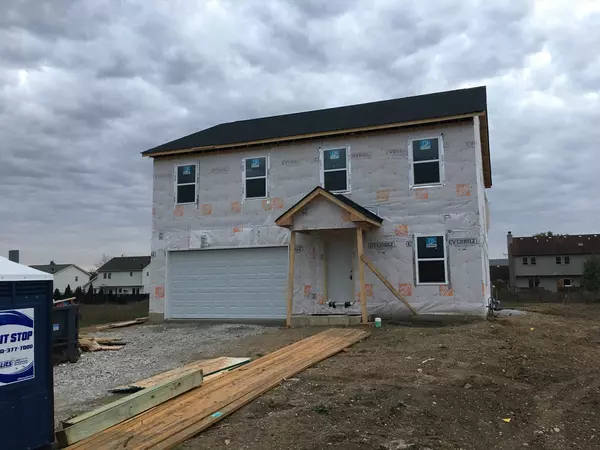For more information regarding the value of a property, please contact us for a free consultation.
918 Bison Court Oswego, IL 60543
Want to know what your home might be worth? Contact us for a FREE valuation!

Our team is ready to help you sell your home for the highest possible price ASAP
Key Details
Sold Price $320,000
Property Type Single Family Home
Sub Type Detached Single
Listing Status Sold
Purchase Type For Sale
Square Footage 2,465 sqft
Price per Sqft $129
Subdivision Estates Of Fox Chase
MLS Listing ID 10771928
Sold Date 12/10/20
Style Traditional
Bedrooms 4
Full Baths 2
Half Baths 1
Year Built 2020
Tax Year 2019
Lot Size 0.330 Acres
Lot Dimensions 80X183X80X183
Property Description
NEW CONSTRUCTION- Move in beginning of NOVEMBER 2020! Be home for the holidays! See photos at the end for project status. Bring us an offer and select your finishes. The total price with ALL options is $309,900! Situated on a quiet cul-de-sac block on an oversized lot. 4 spacious bedrooms with a large walk in closet with barn door in the owner's suite along with a separate floating tub, shower and double sinks, 2.5 Baths which will be titled beautifully. Who doesn't love a Loft on the 2nd level...and a 2nd Floor Laundry. This home will also include 1st Floor Home Office and a Full Basement. Sought after schools and low taxes. Additional features ALL included: Samsung Stainless Steel Kitchen Appliances (French Door Refrigerator, Stove, Dishwasher & Microwave-above stove) Backsplash & Granite countertops and a center island. Smart Home Features (Smart Thermostat (Nest) & USB Electrical outlets, garage door opener). Builder offering so many INCENTIVES: Use your own lender and put down as low as 3%-3.5% down. Only $2500 earnest money/deposit needed. Make some FREE minor changes to floor plan & standard finishings. 1 year Full Warranty & 5 year Structural Warranty. Pick your finishes in our downtown Aurora office. Contact listing agent for additional details! Multiple offers received.
Location
State IL
County Kendall
Community Curbs, Sidewalks, Street Lights, Street Paved
Rooms
Basement Full
Interior
Interior Features Wood Laminate Floors, Second Floor Laundry, Walk-In Closet(s), Ceiling - 9 Foot, Open Floorplan, Granite Counters, Separate Dining Room
Heating Natural Gas, Forced Air
Cooling Central Air
Fireplace N
Appliance Range, Microwave, Dishwasher, Refrigerator, Disposal, Gas Cooktop, Gas Oven
Laundry In Unit
Exterior
Parking Features Attached
Garage Spaces 2.0
View Y/N true
Roof Type Asphalt
Building
Story 2 Stories
Foundation Concrete Perimeter
Sewer Public Sewer
Water Public
New Construction true
Schools
Elementary Schools Fox Chase Elementary School
Middle Schools Traughber Junior High School
High Schools Oswego High School
School District 308, 308, 308
Others
HOA Fee Include None
Ownership Fee Simple
Special Listing Condition None
Read Less
© 2024 Listings courtesy of MRED as distributed by MLS GRID. All Rights Reserved.
Bought with Lusy Flores • Luna Realty Group
GET MORE INFORMATION




