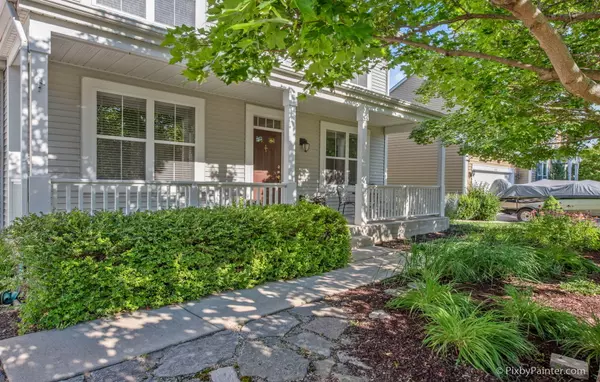For more information regarding the value of a property, please contact us for a free consultation.
2831 Stockberry Lane West Chicago, IL 60185
Want to know what your home might be worth? Contact us for a FREE valuation!

Our team is ready to help you sell your home for the highest possible price ASAP
Key Details
Sold Price $349,000
Property Type Single Family Home
Sub Type Detached Single
Listing Status Sold
Purchase Type For Sale
Square Footage 2,440 sqft
Price per Sqft $143
Subdivision Cornerstone Lakes
MLS Listing ID 10792518
Sold Date 09/04/20
Bedrooms 4
Full Baths 2
Half Baths 1
HOA Fees $8/ann
Year Built 1999
Annual Tax Amount $8,647
Tax Year 2019
Lot Size 7,840 Sqft
Lot Dimensions 67X120X67X120
Property Description
~*ST.CHARLES SCHOOLS*~ D#303~ The Cornerstone Lakes Favorite Plan, The "Hearthstone"! 4 Bedrooms + 2 Full/1 Half Bathrooms + Den + Full Finished Basement. Front porch welcomes you! Foyer flows to Den with double doors-think office, study, or play space. Front Living Room leads to Dining Room, just off the Kitchen. Open Kitchen features double oven, tons of 42in cabinets and counter space with large breakfast bar and deep pantry and overlooks Eating Area, Extended Family Room with fireplace, and great outdoor living space. Powder Room and large Mud Room on main level. Master Suite highlighted with vaulted ceilings and natural light, Its bathroom offers large walk-in closet, dual vanity, separate shower and tub, plus private commode area. 3 more bedrooms, and hall bath w/ dual vanity and separate tub/commode area, allowing maximum efficiency, upstairs. Full Finished Open Basement has Rec Room, Office/Hobby Space, Laundry, tons of storage, and roughed-in plumbing! White 6 panel doors/trim throughout. Maximum living space with amazing tiered Trex deck accessible from sliding glass doors off Eating Area. Mud Room, off 2-car attached Garage, offers alternate laundry hook up. Value-Added Features: (2020) Carpet; (2016) Roof, AC, Furnace; (2015) Water Heater. ***Walk to Norton Creek Elementary*** AGENTS AND/OR PROSPECTIVE BUYERS EXPOSED TO COVID 19 OR WITH A COUGH OR FEVER ARE NOT TO ENTER THE HOME UNTIL THEY RECEIVE MEDICAL CLEARANCE.
Location
State IL
County Du Page
Rooms
Basement Full
Interior
Interior Features Wood Laminate Floors, First Floor Laundry, Built-in Features, Walk-In Closet(s)
Heating Natural Gas, Forced Air
Cooling Central Air
Fireplaces Number 1
Fireplaces Type Attached Fireplace Doors/Screen, Gas Starter
Fireplace Y
Appliance Double Oven, Range, Microwave, Dishwasher, Refrigerator, Washer, Dryer, Disposal, Cooktop, Water Softener Owned
Exterior
Exterior Feature Deck, Porch
Parking Features Attached
Garage Spaces 2.0
View Y/N true
Roof Type Asphalt
Building
Lot Description Fenced Yard, Landscaped, Mature Trees
Story 2 Stories
Foundation Concrete Perimeter
Sewer Public Sewer
Water Public
New Construction false
Schools
Elementary Schools Norton Creek Elementary School
Middle Schools Wredling Middle School
High Schools St. Charles East High School
School District 303, 303, 303
Others
HOA Fee Include Other
Ownership Fee Simple w/ HO Assn.
Special Listing Condition None
Read Less
© 2024 Listings courtesy of MRED as distributed by MLS GRID. All Rights Reserved.
Bought with Isay Danon • Your New Address Chicago, LLC



