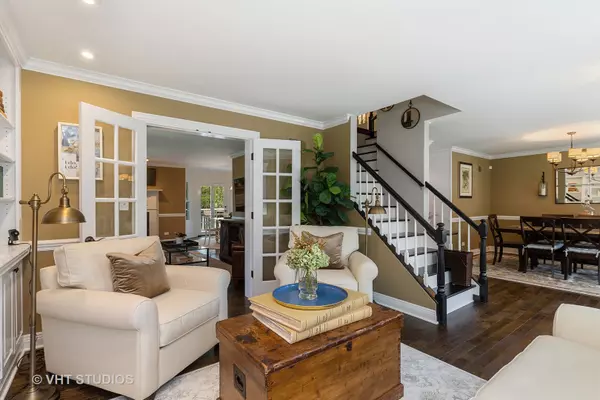For more information regarding the value of a property, please contact us for a free consultation.
4706 Middle Road Gurnee, IL 60031
Want to know what your home might be worth? Contact us for a FREE valuation!

Our team is ready to help you sell your home for the highest possible price ASAP
Key Details
Sold Price $400,000
Property Type Single Family Home
Sub Type Detached Single
Listing Status Sold
Purchase Type For Sale
Square Footage 2,466 sqft
Price per Sqft $162
Subdivision Providence Village
MLS Listing ID 10726008
Sold Date 08/21/20
Style Georgian
Bedrooms 4
Full Baths 2
Half Baths 1
HOA Fees $12/ann
Year Built 1990
Annual Tax Amount $10,433
Tax Year 2019
Lot Size 0.257 Acres
Lot Dimensions 71X157X71X157
Property Description
THIS ONE WILL TAKE YOUR BREATH AWAY! Pottery Barn/Farmhouse Chic at it's finest! AMAZING renovations throughout this Providence Village gem! Talk about CURB APPEAL! From the second you pull up you'll be wowed! Paver Brick Walk greats you as you enter the sun-filled Foyer, flanked by the elegant Living Room with custom built-in shelves, adorned with glass French Doors opening to the cozy Family Room with FIREPLACE with new facade! Separate Dining Room also open to Foyer for the perfect floor plan flow. Look down at those floors! GORGEOUS NEW HARDWOOD throughout main level in a warm, rich finish! Beautifully renovated half bath on the way to your O.M.G. Kitchen! Subway Tile Backsplash, built-in Desk, Double Oven, large eat-in area that leads to the HUGE Deck and SCREENED-IN PORCH perfect for entertaining your family and friends. AND THE YARD! Feel like you're in your own park-like oasis with mature landscaping and stone path leading to your fire pit retreat!. S'Mores anyone? STUNNINGLY decorated Primary Bedroom with completely renovated, jaw-dropping ensuite! Generously sized secondary bedrooms. Fully renovated Hall Bath! Tons of walk-in closet space and storage throughout! Did I mention the Basement? Recreation Room boasts NEW walk-up Bar with custom wood countertop and wine fridge. HUGE storage area! So many upgrades and impeccable attention to detail makes this home extraordinary. Seller spared no expense making this beyond impressive. You will truly fall in love with this one! PLEASE VIEW 3-D TOUR for a virtual walk-thru... WELCOME HOME!!!
Location
State IL
County Lake
Community Park, Curbs, Sidewalks, Street Lights, Street Paved
Rooms
Basement Full
Interior
Interior Features Hardwood Floors, First Floor Laundry, Built-in Features, Walk-In Closet(s)
Heating Natural Gas, Forced Air
Cooling Central Air
Fireplaces Number 1
Fireplaces Type Wood Burning
Fireplace Y
Appliance Double Oven, Dishwasher, Refrigerator, Disposal, Cooktop, Range Hood
Laundry Gas Dryer Hookup, Laundry Closet
Exterior
Exterior Feature Deck, Screened Deck, Storms/Screens, Fire Pit
Parking Features Attached
Garage Spaces 2.0
View Y/N true
Roof Type Shake
Building
Lot Description Landscaped, Wooded, Mature Trees
Story 2 Stories
Foundation Concrete Perimeter
Sewer Public Sewer
Water Public
New Construction false
Schools
Elementary Schools Woodland Elementary School
Middle Schools Woodland Middle School
High Schools Warren Township High School
School District 50, 50, 121
Others
HOA Fee Include None
Ownership Fee Simple
Special Listing Condition None
Read Less
© 2024 Listings courtesy of MRED as distributed by MLS GRID. All Rights Reserved.
Bought with Tiffany Vondran • Fulton Grace Realty



