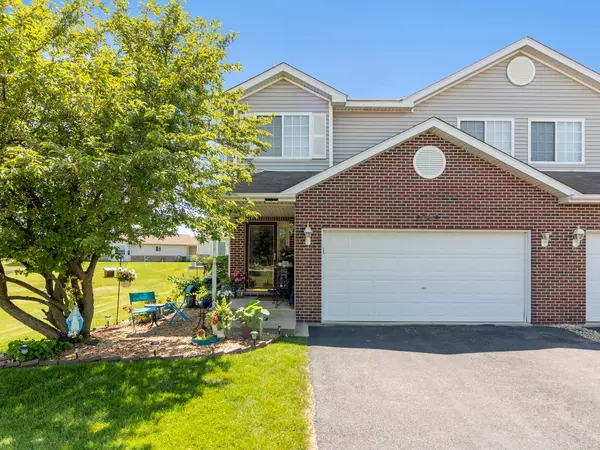For more information regarding the value of a property, please contact us for a free consultation.
26419 W Fox Trail Channahon, IL 60410
Want to know what your home might be worth? Contact us for a FREE valuation!

Our team is ready to help you sell your home for the highest possible price ASAP
Key Details
Sold Price $182,500
Property Type Condo
Sub Type 1/2 Duplex
Listing Status Sold
Purchase Type For Sale
Square Footage 1,694 sqft
Price per Sqft $107
Subdivision Hunters Crossing
MLS Listing ID 10797201
Sold Date 08/31/20
Bedrooms 2
Full Baths 2
HOA Fees $50/mo
Year Built 2000
Annual Tax Amount $3,464
Tax Year 2019
Lot Dimensions 44X115X43X121
Property Description
Amazing duplex on pond lot just hit the market in Channahon! This spacious home features 2 bedrooms (possible 3) and 2 bathrooms. The first floor features an open concept layout, vaulted ceilings, oversized windows and wood laminate flooring. The eat in kitchen with table space and breakfast bar comes equipped with ample cabinetry, tile backsplash and stainless steel appliances. Upstairs there are 2 large bedrooms and oversized bath with double sinks. This beautiful home also boasts a lower level family room and bathroom, adding living space to enjoy or potential for a 3rd bedroom...perfect for out of town guests or a related living set up. During the summer, entertain in style on your deck overlooking the pond or keep active walking/biking the nearby trails, visiting the parks or fishing right outside your door. This home also comes equipped with an attached garage, spacious entryway, and in unit laundry. Located in sought after community with pond and green space views, in the highly-coveted Minooka School District, and offering a carefree lifestyle with lawn care and snow removal taken care of for you, it won't last long. Make your appointment today!
Location
State IL
County Grundy
Rooms
Basement English
Interior
Interior Features Vaulted/Cathedral Ceilings, Wood Laminate Floors, Laundry Hook-Up in Unit, Walk-In Closet(s)
Heating Natural Gas, Forced Air
Cooling Central Air
Fireplace N
Appliance Range, Microwave, Dishwasher, Refrigerator, Washer, Dryer, Disposal
Exterior
Parking Features Attached
Garage Spaces 2.0
View Y/N true
Building
Sewer Public Sewer
Water Public
New Construction false
Schools
High Schools Minooka Community High School
School District 201, 201, 111
Others
Pets Allowed Cats OK, Dogs OK
HOA Fee Include Lawn Care,Snow Removal
Ownership Fee Simple w/ HO Assn.
Special Listing Condition None
Read Less
© 2025 Listings courtesy of MRED as distributed by MLS GRID. All Rights Reserved.
Bought with Kate Flanagan • Coldwell Banker Real Estate Group



