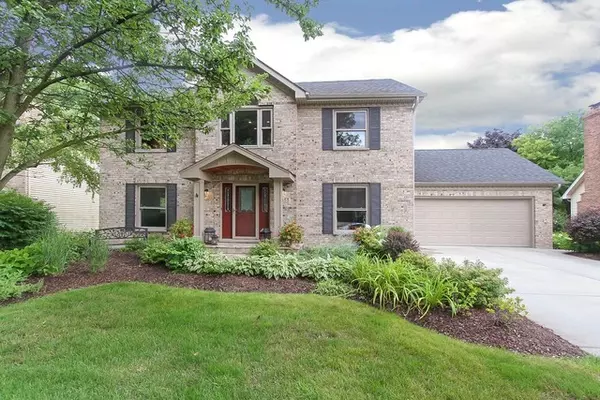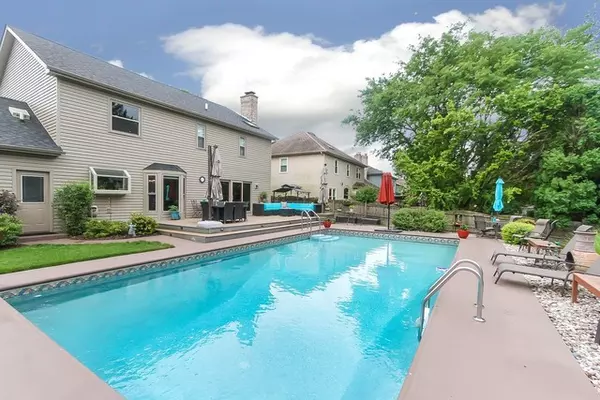For more information regarding the value of a property, please contact us for a free consultation.
1033 AUGUSTANA Drive Naperville, IL 60565
Want to know what your home might be worth? Contact us for a FREE valuation!

Our team is ready to help you sell your home for the highest possible price ASAP
Key Details
Sold Price $500,000
Property Type Single Family Home
Sub Type Detached Single
Listing Status Sold
Purchase Type For Sale
Square Footage 2,500 sqft
Price per Sqft $200
Subdivision Walnut Ridge
MLS Listing ID 10797737
Sold Date 09/11/20
Style Georgian
Bedrooms 4
Full Baths 2
Half Baths 2
HOA Fees $8/ann
Year Built 1986
Annual Tax Amount $9,537
Tax Year 2019
Lot Size 10,018 Sqft
Lot Dimensions 70X144X85X131
Property Description
Welcome to this Naperville OASIS tucked on a quiet tree lined street. You will be impressed as you walk up to this gorgeous home. The front door has a leaded glass window and sidelights. Such attention to detail! There is crown molding, chair rails, upgraded trim, and extra tall 8" decorative base trim. The kitchen boasts 42" upgraded cabinets, Corian counters and stainless-steel appliances. The center island is PERFECT for creating gourmet meals. The bay window overlooks the impressive yard and pool. The kitchen is open to the family room for a great open space/flow feeling. The family room features built in bookcases that flank the wood burning fireplace with floor to ceiling brick. Expansive sliding glass doors give way to the yard and TREX deck. The powder room has been beautifully updated. There are new French doors to the dining room, which makes this usable as an office as well. Upstairs you will find the generous sized bedrooms, all with great closet space, and a sitting area next to the grand window. The master has a soaring cathedral ceiling, a walk-in closet and a luxury en-suite master bath complete with double sinks, a whirlpool tub and separate shower. The finished basement has a wet bar, a bedroom and a bathroom! Do not miss the space for the pool table! YOU WILL LOVE the backyard. It looks like a picture out of a magazine. It features lush gardens, a large firepit with seating (TREX) area, a gas line to the grill (included), a pergola with lights, a six foot privacy fence and at the center of this paradise is the amazing pool. Just imagine all the fun and memories that can be had with a space like this! All pool equipment and toys included (new pool cover). The garage has an epoxy floor and is immaculate. PLEASE SEE THE LIST OF IMPROVEMENTS UNDER ADDITIONAL INFORMATION!
Location
State IL
County Will
Community Park, Curbs, Sidewalks, Street Lights, Street Paved
Rooms
Basement Full
Interior
Interior Features Skylight(s), Bar-Wet, Hardwood Floors
Heating Natural Gas
Cooling Central Air
Fireplaces Number 1
Fireplaces Type Wood Burning, Gas Starter
Fireplace Y
Appliance Range, Microwave, Dishwasher, Refrigerator, Disposal, Stainless Steel Appliance(s)
Laundry Gas Dryer Hookup, Sink
Exterior
Exterior Feature Deck, Patio, In Ground Pool, Fire Pit
Parking Features Attached
Garage Spaces 2.0
Pool in ground pool
View Y/N true
Roof Type Asphalt
Building
Lot Description Fenced Yard
Story 2 Stories
Sewer Public Sewer
Water Lake Michigan
New Construction false
Schools
Elementary Schools River Woods Elementary School
Middle Schools Madison Junior High School
High Schools Naperville Central High School
School District 203, 203, 203
Others
HOA Fee Include Insurance,Other
Ownership Fee Simple w/ HO Assn.
Special Listing Condition None
Read Less
© 2024 Listings courtesy of MRED as distributed by MLS GRID. All Rights Reserved.
Bought with Sharon Luo • RE/MAX Suburban
GET MORE INFORMATION




