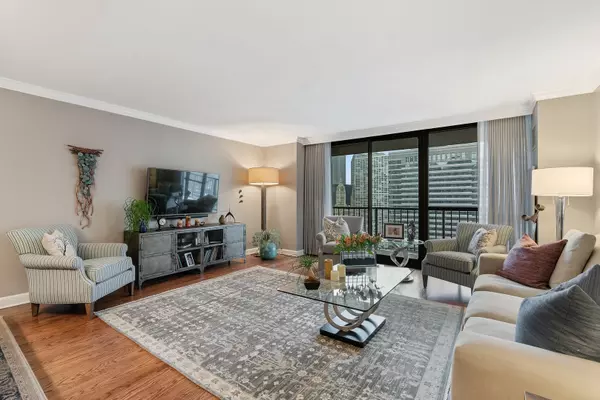For more information regarding the value of a property, please contact us for a free consultation.
10 E ONTARIO Street #3103 Chicago, IL 60611
Want to know what your home might be worth? Contact us for a FREE valuation!

Our team is ready to help you sell your home for the highest possible price ASAP
Key Details
Sold Price $317,000
Property Type Condo
Sub Type Condo
Listing Status Sold
Purchase Type For Sale
Square Footage 995 sqft
Price per Sqft $318
Subdivision Ontario Place
MLS Listing ID 10780308
Sold Date 08/17/20
Bedrooms 1
Full Baths 1
HOA Fees $677/mo
Year Built 1983
Annual Tax Amount $4,800
Tax Year 2018
Lot Dimensions COMMON
Property Description
High floor prime south facing one bedroom unit at Ontario Place, this immaculate and bright unit boasts a large floor plan, remodeled open kitchen with quartz counter tops, Whirlpool stainless steel appliances, remodeled bathroom with granite top and walk in shower, new hardwood floors, crown molding throughout unit, beautiful neutral paint, floor to ceiling windows, huge 12 foot balcony, and stunning city views, Ontario Place amenities include a private park with outdoor pool, exercise facilities, business center, party room, & 24 hour door staff, and garage parking is available!
Location
State IL
County Cook
Rooms
Basement None
Interior
Heating Electric
Cooling Central Air
Fireplace N
Appliance Range, Microwave, Dishwasher, Refrigerator
Exterior
Exterior Feature Balcony
Parking Features Attached
Garage Spaces 1.0
Community Features Bike Room/Bike Trails, Door Person, Coin Laundry, Elevator(s), Exercise Room, Health Club, On Site Manager/Engineer, Park, Party Room, Sundeck, Pool, Receiving Room, Restaurant, Sauna, Security Door Lock(s), Service Elevator(s), Valet/Cleaner, Spa/Hot Tub, Business Center
View Y/N true
Roof Type Tar and Gravel
Building
Foundation Concrete Perimeter
Sewer Public Sewer
Water Lake Michigan
New Construction false
Schools
School District 299, 299, 299
Others
Pets Allowed Cats OK, Dogs OK, Size Limit
HOA Fee Include Water,Insurance,Doorman,Clubhouse,Exercise Facilities,Pool,Exterior Maintenance,Lawn Care,Scavenger,Snow Removal
Ownership Condo
Special Listing Condition List Broker Must Accompany
Read Less
© 2024 Listings courtesy of MRED as distributed by MLS GRID. All Rights Reserved.
Bought with Non Member • NON MEMBER



