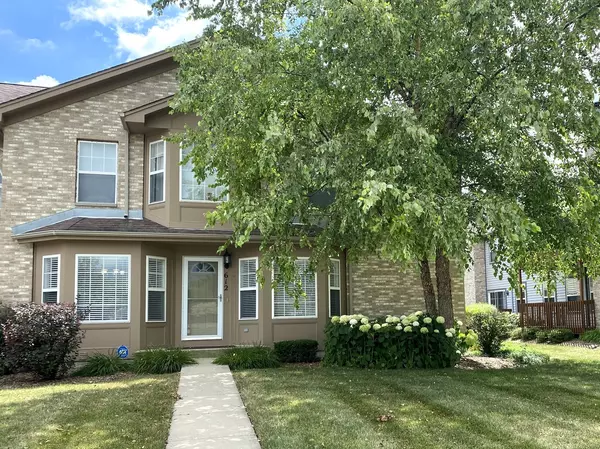For more information regarding the value of a property, please contact us for a free consultation.
612 Kresswood Drive #1 Mchenry, IL 60050
Want to know what your home might be worth? Contact us for a FREE valuation!

Our team is ready to help you sell your home for the highest possible price ASAP
Key Details
Sold Price $197,000
Property Type Condo
Sub Type Condo
Listing Status Sold
Purchase Type For Sale
Square Footage 1,449 sqft
Price per Sqft $135
Subdivision Kresswood Trails
MLS Listing ID 10794528
Sold Date 08/27/20
Bedrooms 2
Full Baths 2
HOA Fees $173/mo
Year Built 2003
Annual Tax Amount $3,724
Tax Year 2019
Lot Dimensions COMMON
Property Description
What a find! This 1st Floor Condo W/Basement is the one you have been waiting for! This unit has been rehabbed to perfection. Enter into the Front door, Oh my! No stairs, you'll love it already! Look at these gorgeous Brushed Wired Wood floors, they are stunning! Look to the left where we see top-of-the-line cabinets, stainless steel appliances, under mount sink, granite counters, brushed nickle faucets and a granite backsplash! Wow! You'll love the beautifully tiled flooring and bow window that lights up the Kitchen ... what a delight! Now it's time to relax ... enter into your large, cozy Living Room with a bow window, freshly painted using the Knock Down method through out the house. Check out the Fireplace with stone that makes this fireplace special! Time to barbecue? Exit out your French Door to your private Deck and enjoy! Laundry is a must but you won't be disappointed when you use your almost new Washer and Dryer. This Laundry Room has lots of cabinets & a granite folding Area! Can you believe it? Lets check out the Master Bedroom, built for a Master with ceiling fan & a Sitting Area. You will need a lot of clothes to fill up the walk-in closet and additional closet! You won't believe your eyes when you see this huge Master Bath with a soaking tub, walk-in shower, double sink vanity & Chrome fixtures. Second bedroom or Office. Time to exercise? There is full Basement with carpeting for your workout equipment. Mechanical room/water softener/large storage area/ plumbed for a Bathroom & escape window. Two-car Garage with vent less gas heater. All this and so much more ... so why not take a peek for yourself? Honestly, this Condo is so immaculate, you might think it's a model home!
Location
State IL
County Mc Henry
Rooms
Basement Full
Interior
Interior Features Hardwood Floors, First Floor Bedroom, First Floor Laundry, First Floor Full Bath, Walk-In Closet(s)
Heating Natural Gas, Forced Air
Cooling Central Air
Fireplaces Number 1
Fireplaces Type Attached Fireplace Doors/Screen, Gas Log
Fireplace Y
Appliance Range, Microwave, Dishwasher, Refrigerator, Washer, Dryer, Disposal, Stainless Steel Appliance(s), Water Softener Owned
Laundry In Unit, Sink
Exterior
Exterior Feature Deck, Storms/Screens
Parking Features Attached
Garage Spaces 2.0
View Y/N true
Building
Sewer Public Sewer
Water Public
New Construction false
Schools
School District 15, 15, 156
Others
Pets Allowed Cats OK, Dogs OK
HOA Fee Include Insurance,Exterior Maintenance,Lawn Care,Scavenger,Snow Removal
Ownership Condo
Special Listing Condition None
Read Less
© 2024 Listings courtesy of MRED as distributed by MLS GRID. All Rights Reserved.
Bought with Carolyn Wourms • Berkshire Hathaway HomeServices Starck Real Estate



