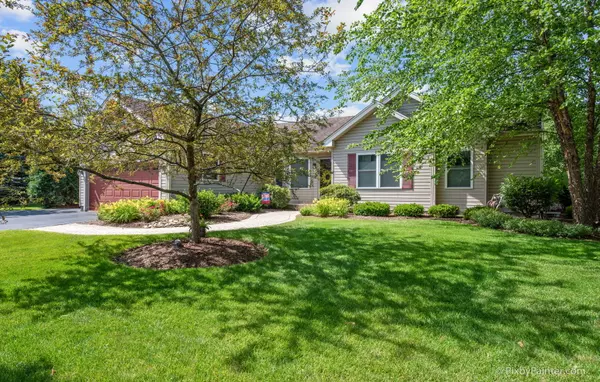For more information regarding the value of a property, please contact us for a free consultation.
1661 Cumberland Parkway Algonquin, IL 60102
Want to know what your home might be worth? Contact us for a FREE valuation!

Our team is ready to help you sell your home for the highest possible price ASAP
Key Details
Sold Price $317,390
Property Type Single Family Home
Sub Type Detached Single
Listing Status Sold
Purchase Type For Sale
Square Footage 1,453 sqft
Price per Sqft $218
Subdivision Spring Creek Farms
MLS Listing ID 10810112
Sold Date 10/22/20
Style Ranch
Bedrooms 4
Full Baths 3
Year Built 1997
Annual Tax Amount $6,083
Tax Year 2019
Lot Size 0.329 Acres
Lot Dimensions 117X136X31X140
Property Description
**MULTIPLE OFFERS RECEIVED - PLEASE SUBMIT HIGHEST AND BEST BY 5 P.M. ON 8/9. ** Amazing Updated Ranch Home in Spring Creek Farms!! As You Enter the Home, You'll Notice the Open Floor Plan, Hardwood Flooring, Custom Blinds Through Out, Vaulted Ceilings and All of The Natural Light! The Large, Updated Eat-In Kitchen Features Shaker Style Cabinetry with Molding, Under Cabinet Lighting, Corian Countertops and A White Appliance Package. The Kitchen Opens Up to Both the Family Room with Large Picture Windows and Also Opens Up to A Four Seasons Room. The Four Seasons Room Allows You to Overlook the Beautifully Landscaped, Private Backyard - It Also Boasts Vaulted Ceilings with A Ceiling Fan. Stunning Master Bedroom Has Plenty of Closet Space and The Master Bathroom Has Been Completely Remodeled with A New Vanity, Granite Countertop, & Subway Shower Tile. There Are Two More Generously Sized Bedrooms on The Main Floor and A Full Hall Bath That Has Also Been Renovated as Well. First Floor Laundry is Conveniently Located on the First Floor as well!! The Full Finished Basement Is So Spacious!! There Is Bedroom Space as Well as A Large Full Bathroom. Tons of Entertaining Space and Rough in Plumbing for A Kitchenette or A Wet Bar. The Exterior Is A Dream - Off of The Four-Season Room Welcomes You onto The Brick Paver Patio with A Shed. The Yard Is Fenced and So Private!! Oh and Let's Not Forget There's a Heated Garage For Those Cold Winter Days! Updates Include: New HVAC, H20 Heater, Windows, Hardwood Flooring, Kitchen Updates, All Bathrooms, Four Seasons Room - The List Goes on And On! Excellent location - Convenient to the River, Downtown Algonquin Restaurants/Bars, Schools and Randall Road Shopping Corridor. Make This One Yours Today!!
Location
State IL
County Mc Henry
Community Park, Curbs, Sidewalks, Street Lights, Street Paved
Rooms
Basement Full
Interior
Interior Features Vaulted/Cathedral Ceilings, Hardwood Floors, First Floor Bedroom, First Floor Laundry, First Floor Full Bath, Walk-In Closet(s)
Heating Natural Gas, Forced Air
Cooling Central Air
Fireplace N
Appliance Range, Microwave, Dishwasher, Refrigerator, Washer, Dryer
Laundry Gas Dryer Hookup, In Unit
Exterior
Exterior Feature Patio, Brick Paver Patio, Storms/Screens
Parking Features Attached
Garage Spaces 2.5
View Y/N true
Roof Type Asphalt
Building
Story 1 Story
Foundation Concrete Perimeter
Sewer Public Sewer
Water Public
New Construction false
Schools
Elementary Schools Algonquin Lakes Elementary Schoo
Middle Schools Algonquin Middle School
High Schools Dundee-Crown High School
School District 300, 300, 300
Others
HOA Fee Include None
Ownership Fee Simple
Special Listing Condition None
Read Less
© 2024 Listings courtesy of MRED as distributed by MLS GRID. All Rights Reserved.
Bought with Denise Curry • Baird & Warner



