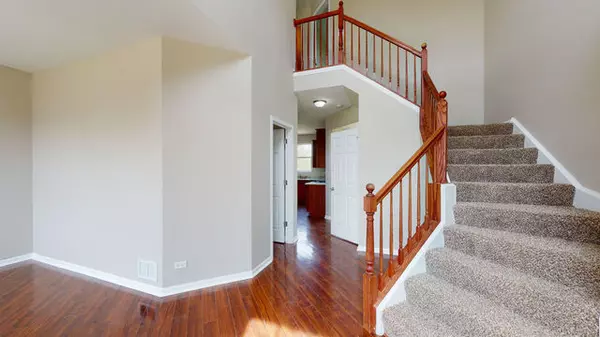For more information regarding the value of a property, please contact us for a free consultation.
3596 Sonoma Circle Lake In The Hills, IL 60156
Want to know what your home might be worth? Contact us for a FREE valuation!

Our team is ready to help you sell your home for the highest possible price ASAP
Key Details
Sold Price $280,000
Property Type Single Family Home
Sub Type Detached Single
Listing Status Sold
Purchase Type For Sale
Square Footage 2,314 sqft
Price per Sqft $121
Subdivision Meadowbrook
MLS Listing ID 10789732
Sold Date 12/17/20
Style Traditional
Bedrooms 4
Full Baths 2
Half Baths 1
Year Built 2003
Annual Tax Amount $7,771
Tax Year 2019
Lot Size 7,405 Sqft
Lot Dimensions 54 X 115 X 79 X 115
Property Description
Location, Location, Location is the adage that best describes this beautifully updated 2314 square foot, 4 bedroom/2.5 bath Durham model in the highly desirable Huntley school district that backs up to open land for serene and uninterrupted views!!! From this location you are 10-15 minutes to the Crystal Lake Metra train station, 10-15 minutes to I-90, and only 6 blocks to Sunset Park-sweet!!! Step inside the home and you will find the home has been freshly painted in neutral colors to go with any decor. New carpet and easy to maintain laminate floors will save you time and money for years to come. The Durham model is known for its open and flowing floor plan specifically the large eat in kitchen with new granite counters and S.S. appliances that opens directly into the family room with fireplace so you can easily interact with family and friends while preparing your favorite meals. The kitchen is topped off with an island and breakfast bar and a huge pantry closet to feed the hungriest of family members!!! Home is perfect for entertaining. After a long day at work, retreat to the master suite with vaulted ceilings, double closets, and a luxury private bath with a double sink, large soaking tub, and separate shower. Lock the door and escape the children and noise of the day so you can maintain your sanity. All four bedrooms are on the 2nd floor and all feature exceptional closet space for all your belongings. Just in case there is not enough space above grade there is a full unfinished English basement that is easily finished to give you even more space. Create your own man cave, theater room, exercise room, game room, home schooling area, office, or workshop.... Your options are only limited by your imagination. The home is completed with a main floor laundry room and 2.5 car garage that will easily accommodate all your vehicles, toys, and tools. Have children, grandchildren and/or pets? You will love and appreciate the privacy, safety, and peace of mind the fenced back yard offers. There is even a deck off the kitchen in the back yard to make grilling a breeze even in the winter. So, do not miss the phenomenal home as all you will have to do is move in and enjoy!!!
Location
State IL
County Mc Henry
Community Park, Curbs, Sidewalks, Street Lights, Street Paved
Rooms
Basement Full, English
Interior
Interior Features Vaulted/Cathedral Ceilings, Wood Laminate Floors, First Floor Laundry
Heating Natural Gas, Forced Air
Cooling Central Air
Fireplaces Number 1
Fireplaces Type Wood Burning, Gas Starter
Fireplace Y
Laundry Gas Dryer Hookup, In Unit
Exterior
Exterior Feature Deck, Storms/Screens
Parking Features Attached
Garage Spaces 2.5
View Y/N true
Roof Type Asphalt
Building
Lot Description Fenced Yard, Nature Preserve Adjacent, Landscaped
Story 2 Stories
Foundation Concrete Perimeter
Sewer Public Sewer
Water Public
New Construction false
Schools
Elementary Schools Chesak Elementary School
Middle Schools Marlowe Middle School
High Schools Huntley High School
School District 158, 158, 158
Others
HOA Fee Include None
Ownership Fee Simple
Special Listing Condition REO/Lender Owned
Read Less
© 2024 Listings courtesy of MRED as distributed by MLS GRID. All Rights Reserved.
Bought with Joanna Krzepkowska • Keller Williams Success Realty
GET MORE INFORMATION




