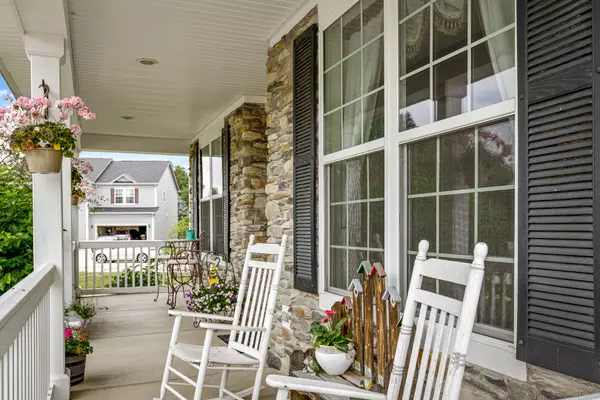For more information regarding the value of a property, please contact us for a free consultation.
749 Cashmere Lane Elgin, IL 60124
Want to know what your home might be worth? Contact us for a FREE valuation!

Our team is ready to help you sell your home for the highest possible price ASAP
Key Details
Sold Price $405,000
Property Type Single Family Home
Sub Type Detached Single
Listing Status Sold
Purchase Type For Sale
Square Footage 3,192 sqft
Price per Sqft $126
Subdivision Highland Woods
MLS Listing ID 10737477
Sold Date 10/20/20
Style Traditional
Bedrooms 5
Full Baths 2
Half Baths 1
HOA Fees $53/mo
Year Built 2012
Annual Tax Amount $12,327
Tax Year 2019
Lot Size 0.350 Acres
Lot Dimensions 86.07X18X25X18X174X45X160
Property Description
5 CAR GARAGE!!! Gorgeous home on a large 1/3 acre desirable Highland Woods corner lot - Enormous 5 car garage! Gourmet kitchen at the heart of the home featuring double oven, pantry closet, and newer cook top. Ample 42" cabinets, pantry, granite counters, island and breakfast bar. Hand scraped wide plank hardwood flows throughout foyer, kitchen, and separate eating area. Open family room is perfect for entertaining with voluminous ceilings and stone fireplace surround. Formal dining and living rooms with arched entryways and picture windows offering front porch views. 1st floor bedroom/den. 1st floor mudroom with rough-in plumbing. Upstairs, you'll find a large master bedroom with a deep tray ceiling, huge walk-in closet, and tiled en suite with his & her sinks and separate soaking tub. Additional bedrooms share hall bath with dual vanity. 2nd floor laundry and bonus loft. Relax on the cozy front porch, or enjoy the professional landscaping with custom 2 tier paver patio with seat walls in the fenced backyard. Flexible space in the unfinished basement, ready for your ideas with bathroom rough-in. Highland Woods HOA Fee is $159/quarter and includes access to basketball courts, tennis courts, pool, workout facility, walking paths, and more. Call for more information or to schedule a showing!
Location
State IL
County Kane
Community Park, Pool, Tennis Court(S), Curbs, Sidewalks, Street Lights, Street Paved
Rooms
Basement Full
Interior
Interior Features Vaulted/Cathedral Ceilings, Hardwood Floors, First Floor Bedroom, Second Floor Laundry, Walk-In Closet(s)
Heating Natural Gas, Forced Air
Cooling Central Air
Fireplaces Number 1
Fireplace Y
Appliance Double Oven, Microwave, Dishwasher, Refrigerator, Disposal, Cooktop, Water Softener
Laundry Sink
Exterior
Exterior Feature Porch, Brick Paver Patio
Parking Features Attached
Garage Spaces 5.0
View Y/N true
Roof Type Asphalt
Building
Lot Description Corner Lot, Fenced Yard
Story 2 Stories
Sewer Public Sewer
Water Public
New Construction false
Schools
School District 301, 301, 301
Others
HOA Fee Include Insurance,Exercise Facilities,Pool
Ownership Fee Simple w/ HO Assn.
Special Listing Condition None
Read Less
© 2024 Listings courtesy of MRED as distributed by MLS GRID. All Rights Reserved.
Bought with Dawn Bravo • Coldwell Banker Realty
GET MORE INFORMATION




