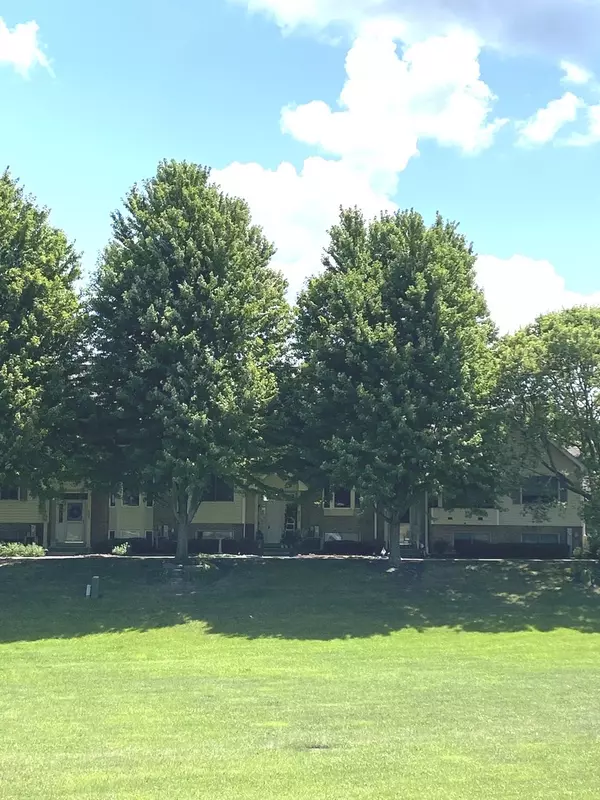For more information regarding the value of a property, please contact us for a free consultation.
419 E Willow Street #419 Elburn, IL 60119
Want to know what your home might be worth? Contact us for a FREE valuation!

Our team is ready to help you sell your home for the highest possible price ASAP
Key Details
Sold Price $203,500
Property Type Townhouse
Sub Type T3-Townhouse 3+ Stories
Listing Status Sold
Purchase Type For Sale
Square Footage 1,762 sqft
Price per Sqft $115
Subdivision Countryside Townhomes
MLS Listing ID 10802605
Sold Date 09/30/20
Bedrooms 3
Full Baths 2
Half Baths 1
HOA Fees $185/mo
Year Built 1997
Annual Tax Amount $4,669
Tax Year 2019
Lot Dimensions 1762
Property Description
Completely remodeled 3 bed, 3 bath (2 full 1 half) 3 level townhome featuring a luxurious kitchen remodel with quartz counter tops,16 gauge deep stainless-steel sink with garbage disposal and custom cabinetry with slide out drawers for easy access. All stainless-steel kitchen appliances that include a brand-new GE convection 5 burner cook top with a range hood vented to the outside AND a brand-new LG duel ice maker/ refrigerator that has a bottom freezer & top double door! The townhome has new flooring, new craftsman style solid core doors with Halifax style door hardware throughout. Custom LED back lit crown molding in master bedroom and bathroom. All bathrooms recently updated with new elongated ADA height toilets, porcelain tiled floors, new quartz / granite vanity tops & upgraded 3-piece brushed nickel fixtures. The 2nd bedroom has new plush heavy weight carpeting and padding & there is also new carpet and padding on stairs from lower level to main floor. There is a brand-new LG stackable washer, steam dryer and wash sink on same floor as bedrooms. Lower Level family room has a fireplace with a custom mantle for those cold winter nights! A New Rheem Water Heater and York 2.5-ton A/C & Furnace. Lots of garage shelving for additional storage including a 220-volt outlet for charging an electric car. There is a sitting / play area directly across the parking lot and away from the street and a huge city grass area directly in front of townhome. About the area: Quiet neighborhood, mature trees, plenty of shade and sun and great neighbors! Excellent schools, Metra Train Station 2 minutes by car, 10 min walking, 10 minutes to I-88, & 20 Minutes to I-90. Make an appointment today before it's gone!
Location
State IL
County Kane
Rooms
Basement English
Interior
Interior Features Laundry Hook-Up in Unit, Storage
Heating Natural Gas, Forced Air
Cooling Central Air
Fireplaces Number 1
Fireplace Y
Appliance Range, Dishwasher, Refrigerator, Disposal
Laundry In Unit
Exterior
Exterior Feature Balcony, Deck, Storms/Screens
Parking Features Attached
Garage Spaces 2.0
View Y/N true
Roof Type Asphalt
Building
Lot Description Common Grounds
Foundation Concrete Perimeter
Sewer Public Sewer
Water Public
New Construction false
Schools
School District 302, 302, 302
Others
Pets Allowed Cats OK, Dogs OK, Number Limit
HOA Fee Include Insurance,Exterior Maintenance,Lawn Care,Snow Removal
Ownership Fee Simple w/ HO Assn.
Special Listing Condition None
Read Less
© 2024 Listings courtesy of MRED as distributed by MLS GRID. All Rights Reserved.
Bought with Katie O'Brien • Suburban Life Realty, Ltd
GET MORE INFORMATION




