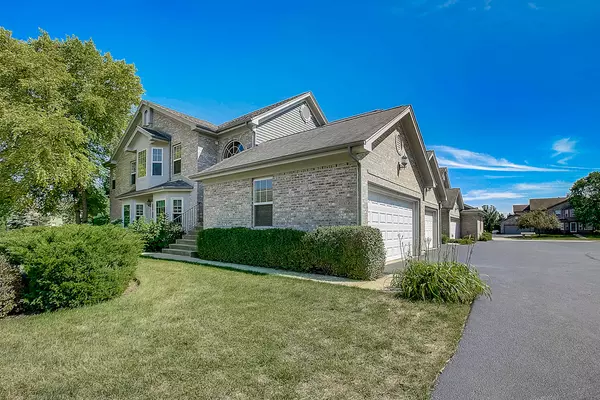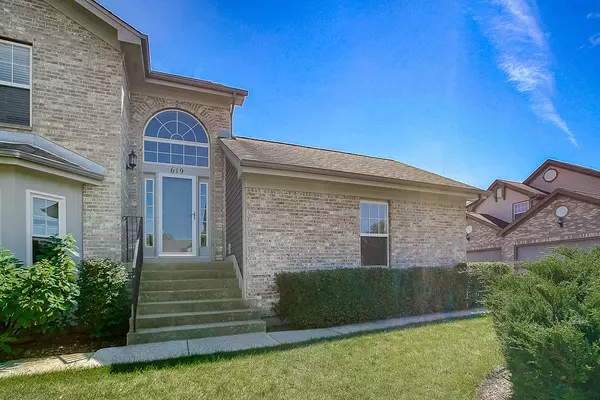For more information regarding the value of a property, please contact us for a free consultation.
619 Kresswood Drive #619 Mchenry, IL 60050
Want to know what your home might be worth? Contact us for a FREE valuation!

Our team is ready to help you sell your home for the highest possible price ASAP
Key Details
Sold Price $194,000
Property Type Condo
Sub Type Condo
Listing Status Sold
Purchase Type For Sale
Square Footage 1,710 sqft
Price per Sqft $113
Subdivision Kresswood Trails
MLS Listing ID 10808939
Sold Date 11/13/20
Bedrooms 3
Full Baths 2
HOA Fees $202/mo
Year Built 2003
Annual Tax Amount $4,721
Tax Year 2019
Lot Dimensions COMMON
Property Description
Rare "upper ranch" unit with 2019 finished basement and attached 2-car garage in lovely Kresswood Trails. Freshly painted. New carpet. Gleaming hardwood floors. Over 1700 SF upstairs, nearly 700 SF downstairs! Open floor plan, vaulted ceilings, skylights, custom gas fireplace. The contemporary kitchen adds to the open concept with center island/breakfast bar, white cabinets, stainless steel appliances, custom tile backsplash, and upgraded lighting. Large eating area with bay windows. New dishwasher. Spacious master bedroom with tray ceiling, ceiling fan, walk-in closet, private ensuite bathroom with dual vanities, whirlpool tub, and shower, Second bedroom has cathedral ceiling, skylights, and ceiling fan. Main level also has a third bedroom, and a laundry room complete with new washer and dryer. Two full baths. Private balcony with attached gas grill. Plenty of parking. Quick access to major commuterways. Close to parks, trails, local shopping, award-winning schools! Grab it while you can!
Location
State IL
County Mc Henry
Rooms
Basement Full
Interior
Interior Features Vaulted/Cathedral Ceilings, Skylight(s), Hardwood Floors, Laundry Hook-Up in Unit, Walk-In Closet(s)
Heating Electric
Cooling Central Air
Fireplaces Number 1
Fireplaces Type Gas Starter
Fireplace Y
Appliance Range, Microwave, Dishwasher, Refrigerator, Washer, Dryer, Disposal, Stainless Steel Appliance(s), Water Softener
Laundry In Unit
Exterior
Exterior Feature Balcony, Deck, Patio, Storms/Screens, Outdoor Grill
Parking Features Attached
Garage Spaces 2.0
Community Features None
View Y/N true
Building
Sewer Public Sewer
Water Public
New Construction false
Schools
Elementary Schools Riverwood Elementary School
Middle Schools Parkland Middle School
High Schools Mchenry High School-West Campus
School District 15, 15, 156
Others
Pets Allowed Cats OK, Dogs OK, Number Limit
HOA Fee Include Lawn Care,Snow Removal
Ownership Condo
Special Listing Condition None
Read Less
© 2024 Listings courtesy of MRED as distributed by MLS GRID. All Rights Reserved.
Bought with Tyler Lewke • Keller Williams Success Realty



