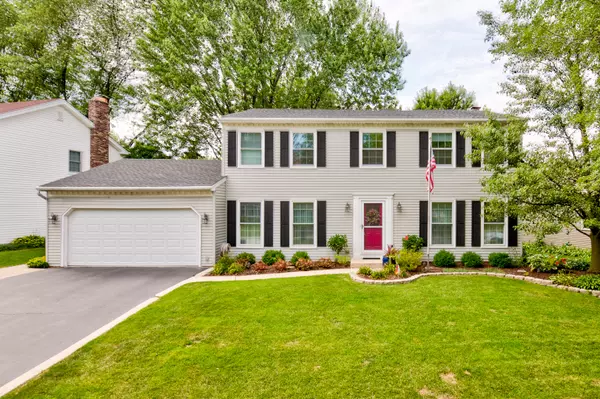For more information regarding the value of a property, please contact us for a free consultation.
1439 Foxhill Road Naperville, IL 60563
Want to know what your home might be worth? Contact us for a FREE valuation!

Our team is ready to help you sell your home for the highest possible price ASAP
Key Details
Sold Price $426,000
Property Type Single Family Home
Sub Type Detached Single
Listing Status Sold
Purchase Type For Sale
Square Footage 2,219 sqft
Price per Sqft $191
Subdivision Brookdale
MLS Listing ID 10803537
Sold Date 10/09/20
Bedrooms 4
Full Baths 2
Half Baths 1
Year Built 1979
Annual Tax Amount $8,657
Tax Year 2019
Lot Size 0.260 Acres
Lot Dimensions 65 X 178
Property Description
The Brookdale neighborhood is located on the northwest side of Naperville, close to the Rte 59 Metra train station and easy access to I-88. Acclaimed school district 204 services this neighborhood and both the Elementary and Middle school are part of this subdivision. Brookdale also has it's own Swim and Tennis club. Pride in ownership lives here as the owner is a home remodeling expert. The house has oak hardwood floors, oak crown mold, 6-panel oak doors and 4 1/4" base throughout. First floor doors and windows have fluted casings and rosettes. Family room includes a wood burning fireplace that has been converted for gas logs. Second floor doors and windows have 3 1/4" casings. Ceiling fans in all bedrooms. Fully finished basement with wet bar, refrigerator, dishwasher, workshop and storage area. Off the back of the home is a full house width concrete patio and paver fire pit with seating wall. Improvements over the past years include: in 2019, New furnace install, New laundry room storm door, Power washed, re-sand and reseal paver walk and fire pit, Repainted first and second levels of house, New overhead garage door installed. In 2017, Added a 220 watt electric line in garage for electric car charger, New foyer, upper hall, and dining room ceiling fixtures installed, Sand and reseal first floor hardwood floor. 2014, Pull down attic stairs in garage installed. 2013, a complete tear off of the old roof and New Architectural roof shingles installed. 2010, Fire pit, paver walk and seat wall installed in back yard, Sanded and reseal first level hardwood floors and repaint first level rooms, Kitchen remodeled with cherry wood cabinets and corian tops, Powder room remodeled with new 36" high vanity, top and toilet, 2008 Remodeled second level, refinishing the oak flooring, oak doors and trim work, House resided with vinyl siding and maintenance free vinyl brick mold, 2007, Hall bath remodeled with new vanity, top and Jacuzzi bathtub and glass shower door. 2006, New asphalt driveway install. 2005 Landscape walls install in front and back yards. 2004, First floor remodel with oak doors and all oak trim work. 2003, Master bath remodeled with new 36" high vanity and top, toilet, shower with dual shower heads, corner seat and a steamer for relaxing in your own private steam room. 1995, New windows thru out the home. The back yard is extra deep (Lot size 65 x 178) with a large shed with electricity located at back of large tree shaded lot with plenty of room for children and pets to play. The 2 car garage also has a deep storage area for easy storage of your patio furniture in the winter months. Owners are very willing to accommodate all showing appointments.
Location
State IL
County Du Page
Community Clubhouse, Park, Pool, Tennis Court(S), Curbs, Sidewalks, Street Lights, Street Paved
Rooms
Basement Partial
Interior
Interior Features Sauna/Steam Room, Hardwood Floors, First Floor Laundry, Walk-In Closet(s)
Heating Natural Gas, Forced Air
Cooling Central Air
Fireplaces Number 1
Fireplaces Type Wood Burning, Gas Starter
Fireplace Y
Appliance Range, Microwave, Dishwasher, Refrigerator, Washer, Dryer, Disposal, Stainless Steel Appliance(s)
Laundry Gas Dryer Hookup, In Unit
Exterior
Exterior Feature Patio, Storms/Screens, Fire Pit
Parking Features Attached
Garage Spaces 2.5
View Y/N true
Roof Type Asphalt
Building
Lot Description Landscaped
Story 2 Stories
Foundation Concrete Perimeter
Sewer Public Sewer, Sewer-Storm
Water Lake Michigan
New Construction false
Schools
Elementary Schools Brookdale Elementary School
Middle Schools Hill Middle School
High Schools Metea Valley High School
School District 204, 204, 204
Others
HOA Fee Include None
Ownership Fee Simple
Special Listing Condition None
Read Less
© 2024 Listings courtesy of MRED as distributed by MLS GRID. All Rights Reserved.
Bought with David Posegay • Corcoran Urban Real Estate



