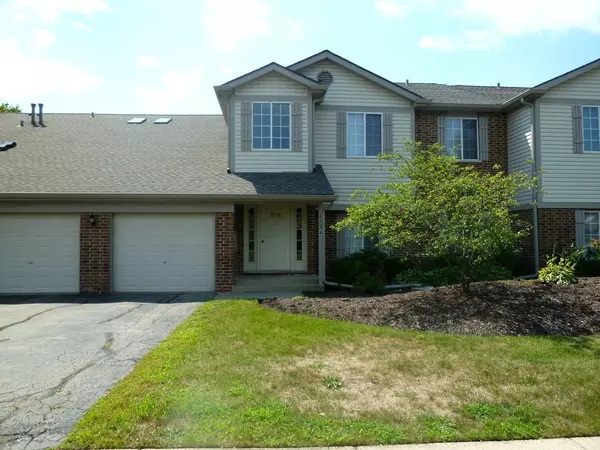For more information regarding the value of a property, please contact us for a free consultation.
1731 Chesapeake Lane #1 Schaumburg, IL 60193
Want to know what your home might be worth? Contact us for a FREE valuation!

Our team is ready to help you sell your home for the highest possible price ASAP
Key Details
Sold Price $176,501
Property Type Condo
Sub Type Manor Home/Coach House/Villa
Listing Status Sold
Purchase Type For Sale
Subdivision Glens Of Schaumburg
MLS Listing ID 10823926
Sold Date 11/30/20
Bedrooms 2
Full Baths 2
HOA Fees $221/mo
Year Built 1990
Annual Tax Amount $3,427
Tax Year 2019
Lot Dimensions COMMON
Property Description
NOT YOUR NORMAL COACH HOME! BEST DESIGN AND BEST VALUE IN SCHAUMBURG! BEAUTIFUL & SO MUCH IS NEW AND NEWER! 2 SEPARATE MASTER SUITES AT OPPOSITE ENDS WITH ATTACHED BATHS AND FRENCH DOORS OUT TO YOUR PATIO. OPEN MODERN DESIGN WITH 9 FOOT CEILINGS AND DRAMATIC ANGULAR WALLS. CONVENIENT, EASY LIVING END UNIT FIRST FLOOR LOCATION WITH DOUBLE SLIDING DOORS TO YOUR LARGE PATIO! BRAND NEW CARPET, BRAND NEW PROFESSIONAL PAINT THROUGHOUT, NEW MICROWAVE, UPGRADED CABINETS, COUNTERS, FLOORING, NEW AND NEWER CUSTOM LIGHTING,1ST FLOOR SPLIT RANCH WITH ANGULAR WALLS AND HIGH CEILINGS CREATE OPEN & BRIGHT CONTEMPORARY DESIGN. EACH SUITE EXITS TO LARGE PATIO FOR MORNING COFFEE. OVERSIZED KITCHEN + UTILITY ROOM. SPACIOUS ENTRY FOYER. GREAT FLOORPLAN! CLOSE TO COMMUTER TRAIN AND EXPRESSWAY. HOME WAS JUST PROFESSIONALLY CLEANED AND SANITIZED. YOU WILL NOT BE DISAPPOINTED, UNLESS IT SELLS.
Location
State IL
County Cook
Rooms
Basement None
Interior
Interior Features Wood Laminate Floors, First Floor Bedroom, In-Law Arrangement, First Floor Laundry, First Floor Full Bath, Laundry Hook-Up in Unit, Walk-In Closet(s)
Heating Natural Gas, Forced Air
Cooling Central Air
Fireplace N
Appliance Range, Microwave, Dishwasher, Refrigerator, Washer, Dryer, Disposal
Laundry In Unit
Exterior
Exterior Feature Patio, End Unit
Parking Features Attached
Garage Spaces 1.0
Community Features None
View Y/N true
Roof Type Asphalt
Building
Lot Description Common Grounds, Landscaped
Foundation Concrete Perimeter
Sewer Public Sewer
Water Public
New Construction false
Schools
Elementary Schools Hanover Highlands Elementary Sch
Middle Schools Robert Frost Junior High School
High Schools Schaumburg High School
School District 54, 54, 211
Others
Pets Allowed Number Limit
HOA Fee Include Exterior Maintenance,Lawn Care,Scavenger,Snow Removal
Ownership Condo
Special Listing Condition None
Read Less
© 2024 Listings courtesy of MRED as distributed by MLS GRID. All Rights Reserved.
Bought with Catherine Terpstra • RE/MAX All Pro
GET MORE INFORMATION




