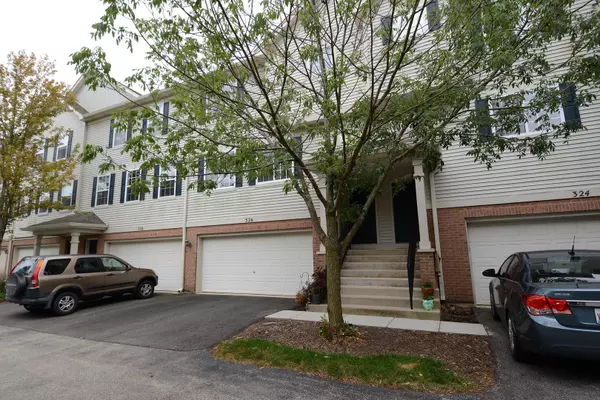For more information regarding the value of a property, please contact us for a free consultation.
326 Evergreen Circle Gilberts, IL 60136
Want to know what your home might be worth? Contact us for a FREE valuation!

Our team is ready to help you sell your home for the highest possible price ASAP
Key Details
Sold Price $180,000
Property Type Townhouse
Sub Type Townhouse-2 Story
Listing Status Sold
Purchase Type For Sale
Square Footage 1,520 sqft
Price per Sqft $118
Subdivision Timber Trails
MLS Listing ID 10805221
Sold Date 09/24/20
Bedrooms 2
Full Baths 2
Half Baths 1
HOA Fees $233/mo
Year Built 2001
Annual Tax Amount $3,340
Tax Year 2018
Lot Dimensions COMMON
Property Description
Here is the home you've been waiting for! Beautifully updated Windsor model featuring a bright open floor plan with 2 spacious bedrooms plus a huge inviting loft! Colonial trim package with crown molding, and white 6 panel doors throughout* Wood laminate flooring* Upgraded light fixtures and ceiling fans*Kitchen boasts 42" maple cabinets, glass tile back splash, island, pantry, and GE Profile appliances*Patio doors off dining area lead to a deck for all your summer grilling. Master bedroom suite features a walk-in closet, ceiling fan, and master bath with double sinks, separate shower and soaking tub* 2nd bedroom, huge loft, and 2nd full bath on 2nd floor as well* Professionally painted in today's popular neutrals* Two car garage, large storage and laundry room* Roof was just done 2 years ago, and assessment includes water and garbage service* This wonderful community of Timber Trails has walking and bike paths, and several parks to enjoy* Outstanding location! Convenient to Randall Road with tons of shopping and dining options, I90 and the train! Shows like a model! The time to buy is now!
Location
State IL
County Kane
Rooms
Basement Partial
Interior
Interior Features Wood Laminate Floors, Laundry Hook-Up in Unit, Storage, Walk-In Closet(s)
Heating Natural Gas, Forced Air
Cooling Central Air
Fireplace N
Appliance Range, Microwave, Dishwasher, Refrigerator, Washer, Dryer, Disposal
Exterior
Exterior Feature Deck, Storms/Screens, Cable Access
Parking Features Attached
Garage Spaces 2.0
Community Features Park
View Y/N true
Roof Type Asphalt
Building
Foundation Concrete Perimeter
Sewer Public Sewer
Water Public
New Construction false
Schools
Elementary Schools Liberty Elementary School
Middle Schools Hampshire Middle School
High Schools Hampshire High School
School District 300, 300, 300
Others
Pets Allowed Cats OK, Dogs OK
HOA Fee Include Water,Insurance,Exterior Maintenance,Lawn Care,Scavenger,Snow Removal
Ownership Condo
Special Listing Condition None
Read Less
© 2025 Listings courtesy of MRED as distributed by MLS GRID. All Rights Reserved.
Bought with Ardit Dizdari • @properties



