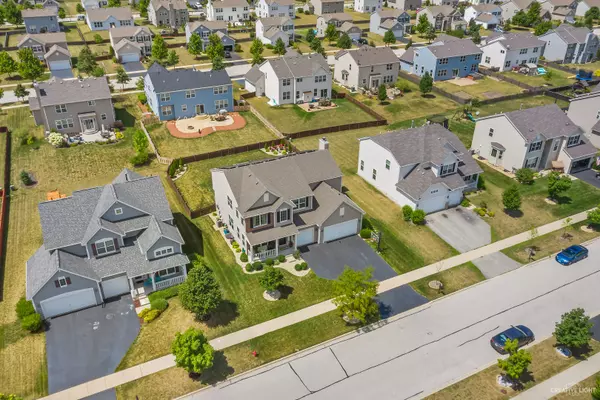For more information regarding the value of a property, please contact us for a free consultation.
2341 Monarchos Lane Montgomery, IL 60538
Want to know what your home might be worth? Contact us for a FREE valuation!

Our team is ready to help you sell your home for the highest possible price ASAP
Key Details
Sold Price $320,900
Property Type Single Family Home
Sub Type Detached Single
Listing Status Sold
Purchase Type For Sale
Square Footage 3,204 sqft
Price per Sqft $100
Subdivision Blackberry Crossing West
MLS Listing ID 10835372
Sold Date 10/13/20
Bedrooms 5
Full Baths 2
Half Baths 1
HOA Fees $20/ann
Year Built 2012
Annual Tax Amount $9,506
Tax Year 2019
Lot Size 10,184 Sqft
Lot Dimensions 76 X 134
Property Description
It has been said that HOME is where your story begins...This home could be your story! This meticulously maintained home features 4 bedrooms and 2.1 bathrooms. The minute you walk up to the home you will notice the welcoming front porch, groomed yard, and landscaping. You get the feeling you are home the minute you walk in. A spacious 2-story foyer as you enter, to the left is a living room and dining room. Hardwood floors throughout the first floor. There is a first-floor den which is being used as a bedroom right now. The gourmet kitchen is stunning with plenty of cabinets, double oven, island with pendant lights, can lights, tile backsplash, and stainless steel appliances. You will appreciate the flow of this home with views of a generously sized family room wired for surround sound just off the kitchen with a fireplace flanked by windows. Enjoy a nice quiet evening relaxing on the stamped concrete patio under the pergola cooking on the grill and entertaining friends in the large beautifully landscaped backyard playing games or enjoying sitting by the firepit. Laundry located just off the garage with more storage cabinets. The second floor offers a spacious master suite and a luxurious bath with dual sinks, a separate shower, and a soaker tub. Three additional bedrooms and a full bath. The loft offers versatility to be used as a play area, office space, or converted to an additional bedroom. Located in the Blackberry Crossing West subdivision this home leaves little for the new owners to do. Full unfinished basement, heated 3-car attached garage. The sellers just installed a new solar panel system for additional savings on electric costs (20-year lease $105.64 per month). Monthly savings data are available to review. Conveniently located with easy access to shopping and food. Enjoy watching the video to get a true feeling of this home. Homes like this don't come by every day, make this your next home!
Location
State IL
County Kendall
Rooms
Basement Full
Interior
Interior Features Hardwood Floors, First Floor Laundry, Walk-In Closet(s), Ceiling - 9 Foot
Heating Natural Gas, Solar, Forced Air
Cooling Central Air
Fireplaces Number 1
Fireplaces Type Gas Starter
Fireplace Y
Appliance Double Oven, Microwave, Dishwasher, Refrigerator, Washer, Dryer
Laundry Gas Dryer Hookup, In Unit
Exterior
Exterior Feature Patio, Porch, Storms/Screens
Parking Features Attached
Garage Spaces 3.0
View Y/N true
Roof Type Asphalt
Building
Story 2 Stories
Foundation Concrete Perimeter
Sewer Public Sewer
Water Public
New Construction false
Schools
School District 115, 115, 115
Others
HOA Fee Include Other
Ownership Fee Simple w/ HO Assn.
Special Listing Condition None
Read Less
© 2024 Listings courtesy of MRED as distributed by MLS GRID. All Rights Reserved.
Bought with Kristine Eisenmann • GC Realty and Development



