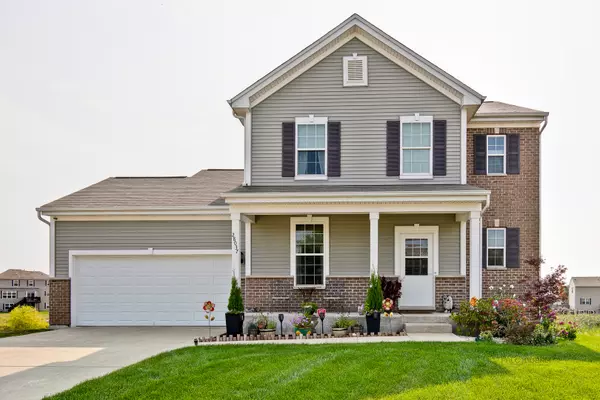For more information regarding the value of a property, please contact us for a free consultation.
28037 W Canyon Court Lakemoor, IL 60051
Want to know what your home might be worth? Contact us for a FREE valuation!

Our team is ready to help you sell your home for the highest possible price ASAP
Key Details
Sold Price $260,000
Property Type Single Family Home
Sub Type Detached Single
Listing Status Sold
Purchase Type For Sale
Square Footage 2,013 sqft
Price per Sqft $129
Subdivision Rockwell Place
MLS Listing ID 10836470
Sold Date 11/20/20
Style Colonial
Bedrooms 3
Full Baths 2
Half Baths 1
HOA Fees $22/ann
Year Built 2011
Annual Tax Amount $6,642
Tax Year 2019
Lot Size 10,088 Sqft
Lot Dimensions 40X120X63X63X120
Property Description
Beautiful panoramic view of wetlands! All the right builder upgrades: vaulted sun room with walkout basement underneath, premium culdesac lot backing to nature preserve(2 ponds!), walkout basement with sliding glass door& rough-in plumbing for a powder room, gas log fireplace with granite and white wood surround, elevation 2 with covered porch, partial brick exterior, deluxe master bath with soaker tub and double sink, upgraded 42" maple cabinets, 9-foot first-floor ceilings, two panel white doors and trim, passive radon mitigation system & more! Not to mention $6,000 of all new high-end black stainless Bosch and KitchenAid kitchen appliances plus gorgeous new kitchen ceiling fan with light fixture & matching new dining room fixture. Custom shades through-out(please exclude drapes). The interior was professionally painted this spring in many rooms. Also there is a $1700 garage Lifestyle pull-down screen system with door, new garage heater and a 16X20 molded concrete patio! Great floor plan with breakfast bar open to both the sun room and great room and large laundry/mud room! Basement walls are insulated and ready to finish! According to William Ryan Homes this home is Energy Star certified and has a 90% efficient furnace. Grant HS! Great home-show and sell!!!
Location
State IL
County Lake
Community Park, Lake, Curbs, Sidewalks, Street Lights, Street Paved
Rooms
Basement Full, Walkout
Interior
Interior Features Vaulted/Cathedral Ceilings, First Floor Laundry, Walk-In Closet(s), Ceilings - 9 Foot
Heating Natural Gas, Forced Air
Cooling Central Air
Fireplaces Number 1
Fireplaces Type Attached Fireplace Doors/Screen, Gas Log, Gas Starter, Heatilator
Fireplace Y
Laundry Gas Dryer Hookup, In Unit
Exterior
Exterior Feature Deck, Stamped Concrete Patio
Parking Features Attached
Garage Spaces 2.0
View Y/N true
Roof Type Asphalt
Building
Lot Description Cul-De-Sac, Nature Preserve Adjacent, Wetlands adjacent, Pond(s), Water View
Story 2 Stories
Foundation Concrete Perimeter
Sewer Public Sewer
New Construction false
Schools
Elementary Schools Big Hollow Elementary School
High Schools Grant Community High School
School District 38, 38, 124
Others
HOA Fee Include Insurance
Ownership Fee Simple
Special Listing Condition None
Read Less
© 2025 Listings courtesy of MRED as distributed by MLS GRID. All Rights Reserved.
Bought with Jennifer Haug • Keller Williams Momentum



