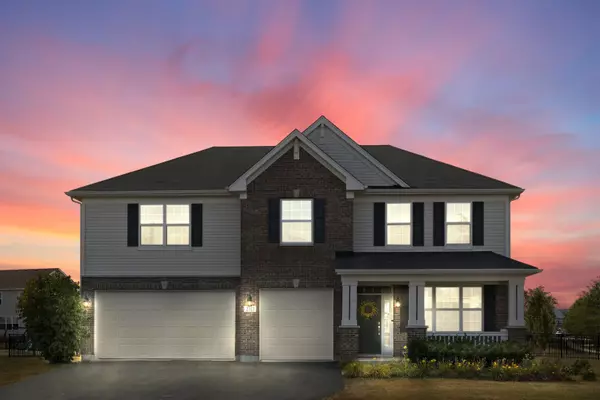For more information regarding the value of a property, please contact us for a free consultation.
2317 Pebblestone Way Bolingbrook, IL 60490
Want to know what your home might be worth? Contact us for a FREE valuation!

Our team is ready to help you sell your home for the highest possible price ASAP
Key Details
Sold Price $385,000
Property Type Single Family Home
Sub Type Detached Single
Listing Status Sold
Purchase Type For Sale
Square Footage 3,238 sqft
Price per Sqft $118
Subdivision River Hills
MLS Listing ID 10840209
Sold Date 10/28/20
Bedrooms 4
Full Baths 2
Half Baths 1
HOA Fees $29/ann
Year Built 2013
Annual Tax Amount $8,503
Tax Year 2019
Lot Dimensions 159X166X86X151
Property Description
Welcome to this beautiful 4-bedroom, 2.5 bath home located on a HUGE corner lot in desirable River Hills! This 3,238 square foot Edgar model boasts an exquisite, upgraded brick front exterior on one of the biggest lots in the subdivision. The downstairs has a bright and functional layout with a modern open feel. The wrap around living room and dining room leads into the spacious and upgraded kitchen. The kitchen lends itself to entertaining with a double oven, extra-large island, granite countertops, upgraded dishwasher, stainless steel appliances and walk-in pantry! The downstairs level also includes an additional office/playroom (right outside the kitchen!) and a half bathroom. The upstairs master bedroom has two walk-in closets and en suite bathroom with double sinks and soaker tub. The upstairs also has three additional bedrooms, a full hallway bathroom, plenty of closet space, laundry room and additional full second floor loft space! The additional loft space is perfect for an additional family room or work space. Full basement is extremely spacious, unfinished and has half bath rough in. Very short distance to highly rated Plainfield Schools, access to I55 & Metra and close to downtown Plainfield shopping and restaurants.
Location
State IL
County Will
Community Park
Rooms
Basement Full
Interior
Interior Features Hardwood Floors, Second Floor Laundry, Walk-In Closet(s)
Heating Natural Gas, Forced Air
Cooling Central Air
Fireplaces Number 1
Fireplaces Type Gas Log
Fireplace Y
Appliance Double Oven, Microwave, Dishwasher, Refrigerator, Washer, Dryer, Disposal
Laundry Sink
Exterior
Exterior Feature Porch, Storms/Screens
Parking Features Attached
Garage Spaces 3.0
View Y/N true
Roof Type Asphalt
Building
Lot Description Fenced Yard
Story 2 Stories
Sewer Public Sewer
Water Lake Michigan
New Construction false
Schools
Elementary Schools Bess Eichelberger Elementary Sch
Middle Schools John F Kennedy Middle School
High Schools Plainfield East High School
School District 202, 202, 202
Others
HOA Fee Include None
Ownership Fee Simple w/ HO Assn.
Special Listing Condition None
Read Less
© 2025 Listings courtesy of MRED as distributed by MLS GRID. All Rights Reserved.
Bought with Manar Beiruty • @properties



