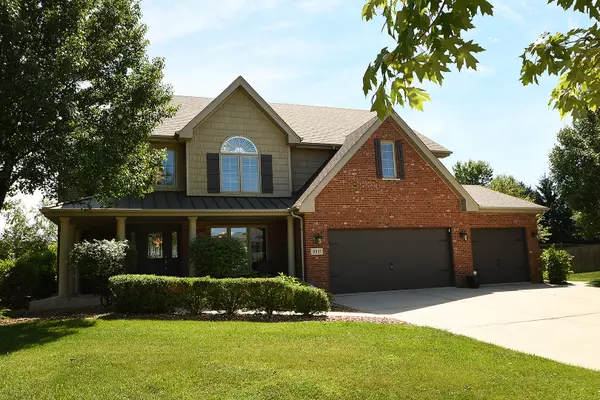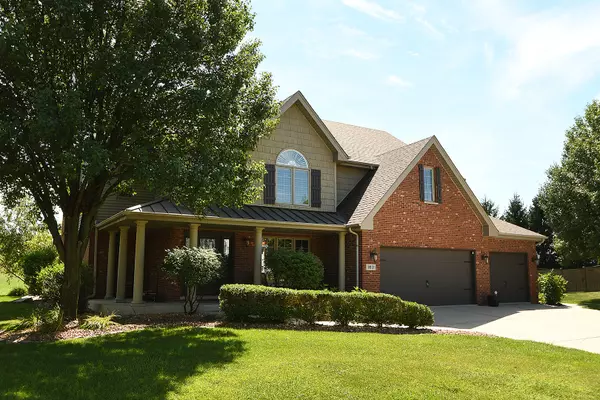For more information regarding the value of a property, please contact us for a free consultation.
8931 Woodbine Court Tinley Park, IL 60487
Want to know what your home might be worth? Contact us for a FREE valuation!

Our team is ready to help you sell your home for the highest possible price ASAP
Key Details
Sold Price $384,000
Property Type Single Family Home
Sub Type Detached Single
Listing Status Sold
Purchase Type For Sale
Square Footage 3,511 sqft
Price per Sqft $109
Subdivision Timbers Pointe
MLS Listing ID 10817990
Sold Date 09/28/20
Style Traditional
Bedrooms 4
Full Baths 2
Half Baths 2
Year Built 2001
Annual Tax Amount $10,043
Tax Year 2018
Lot Size 0.410 Acres
Lot Dimensions 206 X 160 X 151 X 29
Property Description
Sharp 4 bedroom home with stunning curb appeal and a wrap around porch! Located on a large cul-de-sac lot in Timber Point subdivision and in the nationally ranked sought after Lincoln Way East High School district. Home features a beautiful 2 story foyer, wrought iron spindle staircase, white wood work/doors and hardwood flooring through out main level. Nice size kitchen with maple cabinets, center island, granite and stainless steel kitchen aid appliances is open to family room with fireplace. Main level utility room with custom cabinetry and garage access. Huge master suite with volume ceilings, enormous walk in closet and an updated master bath with gorgeous tile, jetted tub, Quartz dual vanity and separate shower with new glass door. Conveniently located 2nd floor laundry room. Finished basement with wood laminate flooring, bar area and half bath. Home and 3 car garage have been recently painted. New carpet. New roof with copper detail in 2017. Property is just shy of half acre. Huge back yard with expansive patio, storage shed and open space behind home. Seller willing to leave riding lawn mower, snow blower and generator with the right offer! All this and more with great proximity to interstate, shopping, restaurants and metra!
Location
State IL
County Will
Community Sidewalks, Street Lights, Street Paved
Rooms
Basement Full
Interior
Interior Features Vaulted/Cathedral Ceilings, Bar-Wet, Hardwood Floors, Wood Laminate Floors, Second Floor Laundry, Walk-In Closet(s)
Heating Natural Gas, Forced Air
Cooling Central Air
Fireplaces Number 1
Fireplace Y
Appliance Range, Microwave, Dishwasher, Refrigerator, Washer, Dryer
Laundry Multiple Locations
Exterior
Parking Features Attached
Garage Spaces 3.0
View Y/N true
Roof Type Asphalt,Metal
Building
Story 2 Stories
Foundation Concrete Perimeter
Sewer Public Sewer
Water Lake Michigan
New Construction false
Schools
High Schools Lincoln-Way East High School
School District 161, 161, 210
Others
HOA Fee Include None
Ownership Fee Simple
Special Listing Condition None
Read Less
© 2025 Listings courtesy of MRED as distributed by MLS GRID. All Rights Reserved.
Bought with Hamza Hassan • RE/MAX 10 in the Park



