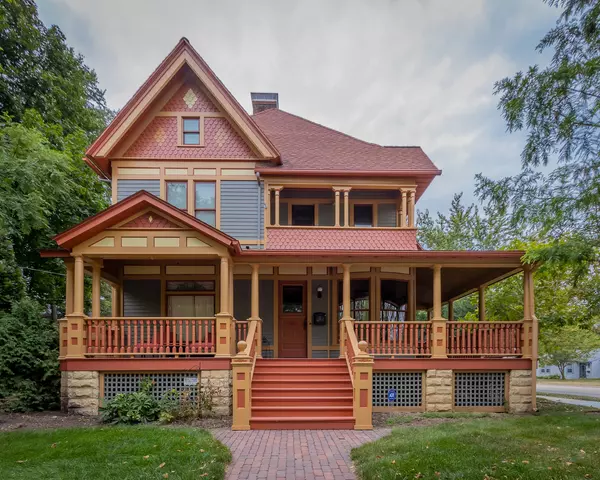For more information regarding the value of a property, please contact us for a free consultation.
100 S 7th Street Oregon, IL 61061
Want to know what your home might be worth? Contact us for a FREE valuation!

Our team is ready to help you sell your home for the highest possible price ASAP
Key Details
Sold Price $420,000
Property Type Single Family Home
Sub Type Detached Single
Listing Status Sold
Purchase Type For Sale
Square Footage 5,414 sqft
Price per Sqft $77
MLS Listing ID 10845164
Sold Date 04/30/21
Bedrooms 4
Full Baths 3
Half Baths 2
Year Built 1903
Annual Tax Amount $9,201
Tax Year 2019
Lot Size 0.520 Acres
Lot Dimensions 0.52
Property Description
Amazingly preserved historic Victorian, remodeled to the studs with all modern conveniences. This 3 story, 4/5 bedroom, 4 bath home features, chef's kitchen with oversized cherry cabinets, high end appliances, granite countertops, inlaid hardwood floors, original trim, pocket doors, staircase and decorative woodwork, 3 fireplaces, leaded glass, custom curved glass foyer window, Bradbury and Bradbury period wall paper, 10 and 9 foot ceilings, office, and library with a balcony. Enjoy your morning coffee on the wrap around front porch. Third floor master suite features 5 sky lights, spacious bath with separate shower and soaking tub, separate sinks, and walk in closet. $900,000, 18-month, complete renovation to the studs from 2006-2008. All work completed with impeccable attention to detail. All new insulation, hardwood floors, windows, roof, kitchen, baths, 2 level garage, drywall, electrical, plumbing, 3-AC, 3-furnaces, ductwork, high-end finishes and more. New materials make the home very energy efficient. Outdoor entertainment spaces, include heated 32' X 16' pool with automatic cover, tiki bar, patio, fire pit, and large yard all fully privacy fenced and beautifully landscaped. Three car garage with spacious second level bonus room. Tons of storage in 1,800 sf of dry basement space. Located in vibrant, charming town of Oregon, IL on the Rock River. Oregon features lively entertainment, festivals, great schools and parks, four state parks/forests within 10 miles, an unmatched city park district with state of the art recreational facilities. Home sits on triple sized lot a short walk to downtown. Wonderful family home or potential turn key location as a bed and breakfast, Air BnB, entertaining venue, restaurant or attorney's office(1 block from county courthouse). 30 minutes to Rockford. 1 hour to Chicago suburbs. 90 minutes to Chicago, IL. Too many upgrades and features to list. PLEASE ASK YOUR AGENT FOR ADDITIONAL FEATURES SHEET.
Location
State IL
County Ogle
Rooms
Basement Full
Interior
Interior Features Skylight(s), Hardwood Floors, Second Floor Laundry, First Floor Full Bath, Walk-In Closet(s), Ceiling - 10 Foot, Ceilings - 9 Foot, Historic/Period Mlwk, Drapes/Blinds, Granite Counters, Separate Dining Room
Heating Natural Gas, Forced Air, Zoned, Other
Cooling Central Air, Zoned, Other
Fireplaces Number 3
Fireplace Y
Appliance Range, Microwave, Dishwasher, High End Refrigerator, Washer, Dryer, Disposal, Stainless Steel Appliance(s), Range Hood, Range Hood
Exterior
Parking Features Detached
Garage Spaces 3.0
View Y/N true
Building
Story 3 Stories
Sewer Public Sewer
Water Public
New Construction false
Schools
School District 220, 220, 220
Others
HOA Fee Include None
Ownership Fee Simple
Special Listing Condition None
Read Less
© 2024 Listings courtesy of MRED as distributed by MLS GRID. All Rights Reserved.
Bought with Christopher Tenggren • Weichert Realtors Signature Professionals



