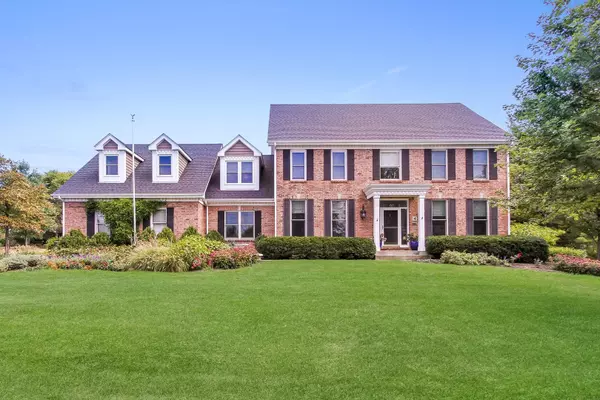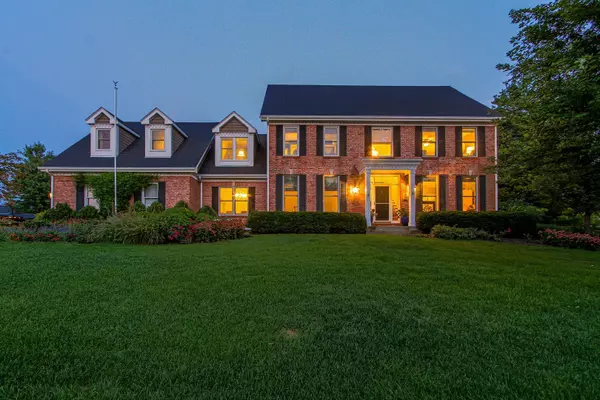For more information regarding the value of a property, please contact us for a free consultation.
4 Copperfield Drive Hawthorn Woods, IL 60047
Want to know what your home might be worth? Contact us for a FREE valuation!

Our team is ready to help you sell your home for the highest possible price ASAP
Key Details
Sold Price $537,500
Property Type Single Family Home
Sub Type Detached Single
Listing Status Sold
Purchase Type For Sale
Square Footage 3,785 sqft
Price per Sqft $142
Subdivision Copperfield
MLS Listing ID 10847274
Sold Date 04/01/21
Style Cape Cod
Bedrooms 5
Full Baths 3
Half Baths 2
HOA Fees $10/ann
Year Built 1989
Annual Tax Amount $14,104
Tax Year 2019
Lot Size 0.905 Acres
Lot Dimensions 127X233X241X225
Property Description
Take the I Guide virtual tour that includes floor plans and square footage! Plus view the gorgeous drone and twilight pictures of this beautiful home. Welcome to Copperfield of Hawthorn Woods- acre plus home sites, private park with lovely pond and convenient to shopping and major highways. A soaring two story entry welcomes you to 4 Copperfield Drive.. Private 1st floor study makes the perfect home office and includes a wet bar and crown molding. Formal living room and separate dining room are perfect for formal entertaining. The family room opens directly to the kitchen and dinette overlooking the beautiful back yard that features a 4 season flowering perennial bed and hedge surrounded by a herb garden. Glass doors open on to the spacious deck with room for 2 patio sets and the grill. A cozy gas log family room fireplace can be seen from the kitchen. The kitchen offers all stainless appliances-built in Kitchenaid double ovens, GE Profile cook top, Bosch dishwasher and a GE double door fridge. The counter tops are granite and the faucet is touchless. There is a 1st floor powder room and the laundry/mud room is convenient to the kitchen and 3 car garage. You will be so thrilled with all the 2nd floor space. Luxurious master bedroom has a new private spa bath. The double sink vanity is a Restoration Hardware furniture vanity. Counter tops are Carrera marble and the owner has customized the interior of the vanity. The soaking tub and walk in shower both feature hand held spray units. The floor heated with timer controls. Bedroom 2 has wall closet and full walk in closet. Bedroom 3 is carpeted with wall closets. Bedrooms 2 and 3 share a full hall bath with tub/shower. Bedroom 4 has multiple uses- this room is tandem to bedroom 5. There are full wall closets and a charming dormer inset. This room can serve a a bedroom, nursery or another home office. Bedroom 5 is a private suite with pretty private bath that has a walk in shower and cute vanity.The lower level is fully finished with a rec room perfect for a pool table, a home theater area, guest powder room and a large utility room.The well pump and water heater are newer. All windows in the home have been replaced in last 2 years. This home is very well maintained inside and out. Come fall in love...
Location
State IL
County Lake
Community Park, Lake
Rooms
Basement Full
Interior
Interior Features Vaulted/Cathedral Ceilings, Skylight(s), Bar-Wet, In-Law Arrangement, First Floor Laundry, Granite Counters
Heating Natural Gas, Forced Air
Cooling Central Air
Fireplaces Number 1
Fireplaces Type Gas Log
Fireplace Y
Appliance Double Oven, Dishwasher, Refrigerator, Washer, Dryer, Stainless Steel Appliance(s), Cooktop, Built-In Oven, Water Softener
Laundry In Unit, Sink
Exterior
Exterior Feature Deck, Invisible Fence
Parking Features Attached
Garage Spaces 3.0
View Y/N true
Building
Lot Description Landscaped
Story 2 Stories
Sewer Septic-Private
Water Private Well
New Construction false
Schools
School District 95, 95, 95
Others
HOA Fee Include Other
Ownership Fee Simple
Special Listing Condition None
Read Less
© 2025 Listings courtesy of MRED as distributed by MLS GRID. All Rights Reserved.
Bought with Deborah Jones • Keller Williams Success Realty



