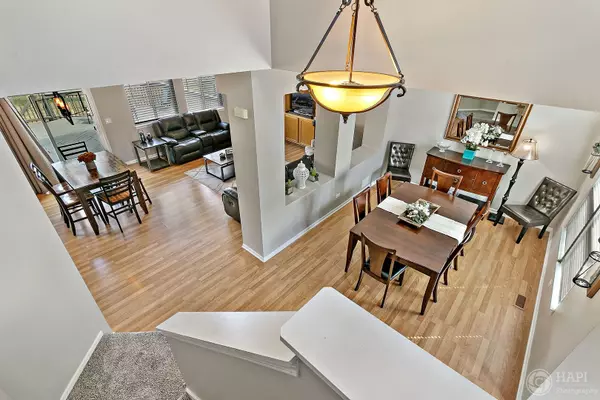For more information regarding the value of a property, please contact us for a free consultation.
2118 Graue Mill Court Mchenry, IL 60050
Want to know what your home might be worth? Contact us for a FREE valuation!

Our team is ready to help you sell your home for the highest possible price ASAP
Key Details
Sold Price $255,000
Property Type Single Family Home
Sub Type Detached Single
Listing Status Sold
Purchase Type For Sale
Square Footage 1,834 sqft
Price per Sqft $139
Subdivision Olde Mill Ponds
MLS Listing ID 10848987
Sold Date 10/22/20
Bedrooms 3
Full Baths 2
Half Baths 1
HOA Fees $50/mo
Year Built 1997
Annual Tax Amount $6,677
Tax Year 2019
Lot Size 0.310 Acres
Lot Dimensions 23.8X23.8X23.8X175X81X129
Property Description
Welcome to 2118 Graue Mill Ct! This 3 bedroom, 2.5 bath, nestled on a quiet cul-de-sac in a desired, Olde Mill Pond 2 story home with partially finished basement. This highly coveted community boasts sidewalks, friendly subdivision, near shopping, restaurants, Petersen Park, just minutes away from walking/biking trails. You will love this open-concept for entertainment with lots of natural light to a huge party deck, great for entertaining. Completely move-in ready with many brand new items to list: 2017 - roof, 2019 carpeting, New fans/fixtures, new luxury vinyl flooring in basement and upstairs bathroom, 2018 - furnace, 2019 - hot water heater, 2 sump pumps, closet organizers all with a fresh coat of paint throughout the home. Check out the last few pictures for the floor plan. This home even comes with an Ultimate Choice Home Warranty! Don't let this one pass you by!
Location
State IL
County Mc Henry
Community Park, Tennis Court(S), Lake, Curbs, Sidewalks, Street Lights, Street Paved
Rooms
Basement Partial
Interior
Interior Features Wood Laminate Floors, First Floor Laundry, Walk-In Closet(s), Open Floorplan, Some Carpeting, Separate Dining Room
Heating Natural Gas, Forced Air
Cooling Central Air
Fireplace Y
Appliance Range, Microwave, Dishwasher, Refrigerator, Washer, Dryer, Disposal, Water Softener Owned
Laundry In Unit
Exterior
Exterior Feature Deck
Parking Features Attached
Garage Spaces 2.0
View Y/N true
Roof Type Asphalt
Building
Lot Description Corner Lot, Cul-De-Sac, Sidewalks, Streetlights
Story 2 Stories
Foundation Concrete Perimeter
Sewer Public Sewer
Water Public
New Construction false
Schools
Elementary Schools Landmark Elementary School
Middle Schools Mchenry Middle School
High Schools Mchenry High School-West Campus
School District 15, 15, 156
Others
HOA Fee Include None
Ownership Fee Simple w/ HO Assn.
Special Listing Condition Home Warranty
Read Less
© 2024 Listings courtesy of MRED as distributed by MLS GRID. All Rights Reserved.
Bought with Tyler Lewke • Keller Williams Success Realty



