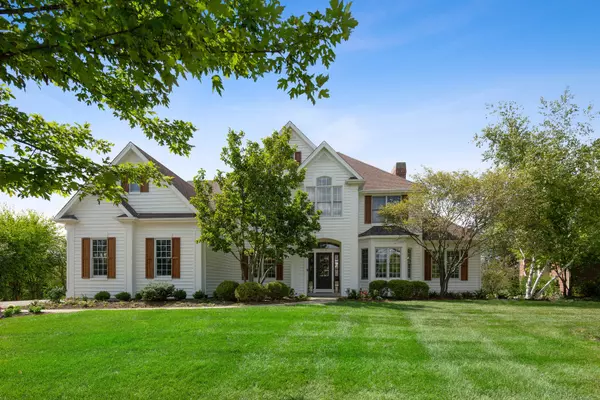For more information regarding the value of a property, please contact us for a free consultation.
9325 Nicklaus Lane Lakewood, IL 60014
Want to know what your home might be worth? Contact us for a FREE valuation!

Our team is ready to help you sell your home for the highest possible price ASAP
Key Details
Sold Price $519,000
Property Type Single Family Home
Sub Type Detached Single
Listing Status Sold
Purchase Type For Sale
Square Footage 3,621 sqft
Price per Sqft $143
Subdivision Turnberry
MLS Listing ID 10825307
Sold Date 11/02/20
Style Traditional
Bedrooms 5
Full Baths 4
Half Baths 1
Year Built 2000
Annual Tax Amount $13,639
Tax Year 2019
Lot Size 0.591 Acres
Lot Dimensions 182.25 X 173 X 241
Property Description
WHAT A HOME! Perfect location with so much space. This fantastic home features so many amenities not found in this price range. Interior exposed brick wall in kitchen area, SPACIOUS kitchen with large island and white shaker cabinetry with crown molding and so much counter space. New stainless steel appliances coming in a few weeks! First floor den or study, family room with tons of natural light and views of pond and golf course in the distance. The second level features an expansive master spa suite with infrared sauna room, dual vanities, separate glass shower with double shower heads, granite vanities and 22 x 7 walk-in closet. In addition you have an en-suite in bedroom two and a Jack & Jill accommodates bedroom three and four. In the walkout basement you will find bedroom five, full bath, exercise room, fireplace and recreation room (pool table stays). Large deck giving you amazing sunsets. NEW LIGHT FIXTURES IN HOME, TWO NEW FURNACES WITH APCO-X-UV-LIGHT SYSTEM FOR INDOOR QUALITY, NEW LANDSCAPING FRONT AND BACK, YARD IRRIGATION SYSTEM, NEW SS APPLIANCES COMING THAT INCLUDE NEW MICROWAVE, DOUBLE OVEN AND DOWN DRAFT COOK-TOP.
Location
State IL
County Mc Henry
Community Lake, Curbs, Street Lights, Street Paved
Rooms
Basement Full, Walkout
Interior
Interior Features Vaulted/Cathedral Ceilings, Sauna/Steam Room, Hardwood Floors, In-Law Arrangement, First Floor Laundry, Built-in Features, Walk-In Closet(s)
Heating Natural Gas, Forced Air
Cooling Central Air
Fireplaces Number 2
Fireplaces Type Wood Burning, Gas Starter
Fireplace Y
Appliance Double Oven, Microwave, Dishwasher, High End Refrigerator, Washer, Dryer, Disposal, Water Softener Owned
Laundry Gas Dryer Hookup, Sink
Exterior
Exterior Feature Deck, Patio, Brick Paver Patio, Storms/Screens
Parking Features Attached
Garage Spaces 3.0
View Y/N true
Roof Type Asphalt
Building
Lot Description Cul-De-Sac, Golf Course Lot, Landscaped, Pond(s), Water View, Mature Trees
Story 2 Stories
Foundation Concrete Perimeter
Sewer Public Sewer
Water Public
New Construction false
Schools
Elementary Schools West Elementary School
Middle Schools Richard F Bernotas Middle School
High Schools Crystal Lake Central High School
School District 47, 47, 155
Others
HOA Fee Include None
Ownership Fee Simple
Special Listing Condition None
Read Less
© 2024 Listings courtesy of MRED as distributed by MLS GRID. All Rights Reserved.
Bought with Teresa Stultz • Premier Living Properties



