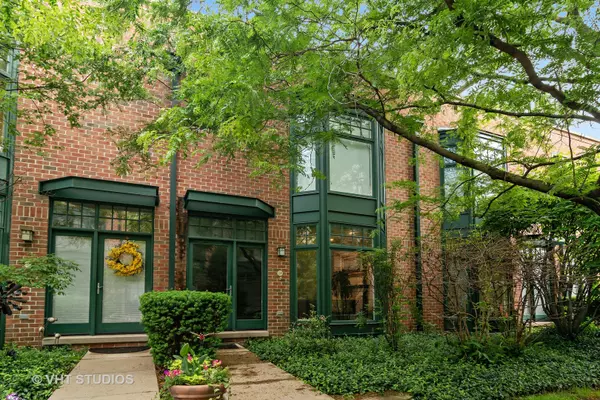For more information regarding the value of a property, please contact us for a free consultation.
101 N Euclid Avenue #28 Oak Park, IL 60301
Want to know what your home might be worth? Contact us for a FREE valuation!

Our team is ready to help you sell your home for the highest possible price ASAP
Key Details
Sold Price $512,000
Property Type Single Family Home
Sub Type Courtyard,T3-Townhouse 3+ Stories
Listing Status Sold
Purchase Type For Sale
Square Footage 2,500 sqft
Price per Sqft $204
Subdivision The Terraces Of Oak Park
MLS Listing ID 10824315
Sold Date 01/08/21
Bedrooms 3
Full Baths 2
Half Baths 1
HOA Fees $420/mo
Year Built 2003
Annual Tax Amount $16,491
Tax Year 2019
Lot Dimensions COMMON
Property Description
Prepare to fall in love with this exquisite, central Oak Park townhome. Gorgeous new chef's kitchen anchored by a large, custom island features Viking, Miele and Bosch stainless appliances and beautiful quartz countertops. Convenient balcony off the kitchen is perfect for grilling. Gleaming new hardwood floors, on-trend iron railing, updated stone fireplace and sophisticated powder room make the first floor an elegant yet inviting space for entertaining a crowd. The 2nd level has an expansive master suite, a large second bedroom with a private full bath plus a convenient, full size washer/dryer. Enjoy movie night in the lower level family room with luxurious heated floors or dine al fresco on the 3rd floor terrace with Southern exposure every gardener will appreciate. A "smart home" with lighting, motorized shades and Nest thermostat controlled with Alexa or Google home. Coveted attached 2 car garage plus parking for 2 more cars. A special home not to be missed!
Location
State IL
County Cook
Rooms
Basement Full
Interior
Interior Features Vaulted/Cathedral Ceilings, Skylight(s), Hardwood Floors, Heated Floors, Second Floor Laundry, Walk-In Closet(s)
Heating Natural Gas, Forced Air
Cooling Central Air
Fireplaces Number 1
Fireplaces Type Attached Fireplace Doors/Screen, Gas Log, Gas Starter
Fireplace Y
Appliance Double Oven, Dishwasher, Refrigerator, High End Refrigerator, Washer, Dryer, Disposal, Stainless Steel Appliance(s), Wine Refrigerator, Range Hood, Gas Cooktop, Gas Oven, Range Hood, Wall Oven
Laundry In Unit
Exterior
Exterior Feature Balcony, Deck, End Unit
Parking Features Attached
Garage Spaces 2.0
Community Features Security Door Lock(s)
View Y/N true
Building
Lot Description Common Grounds, Landscaped
Foundation Concrete Perimeter
Sewer Public Sewer
Water Lake Michigan
New Construction false
Schools
Elementary Schools Oliver W Holmes Elementary Schoo
Middle Schools Gwendolyn Brooks Middle School
High Schools Oak Park & River Forest High Sch
School District 97, 97, 200
Others
Pets Allowed Cats OK, Dogs OK, Number Limit
HOA Fee Include Water,Insurance,Exterior Maintenance,Lawn Care,Scavenger,Snow Removal
Ownership Condo
Special Listing Condition None
Read Less
© 2025 Listings courtesy of MRED as distributed by MLS GRID. All Rights Reserved.
Bought with Jarrett Svendsen • BrightLeaf Realty LLC



