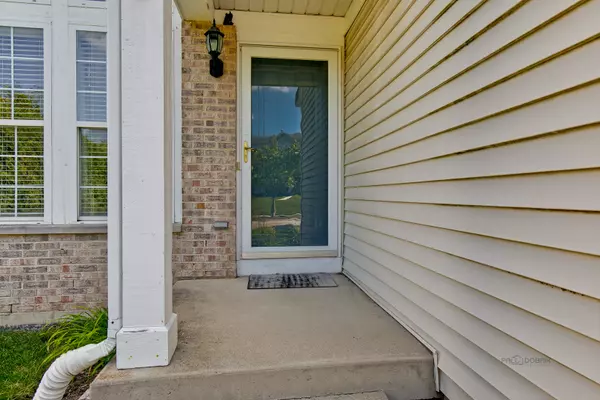For more information regarding the value of a property, please contact us for a free consultation.
241 N Cranberry Lake Drive Hainesville, IL 60073
Want to know what your home might be worth? Contact us for a FREE valuation!

Our team is ready to help you sell your home for the highest possible price ASAP
Key Details
Sold Price $232,000
Property Type Single Family Home
Sub Type Detached Single
Listing Status Sold
Purchase Type For Sale
Square Footage 1,682 sqft
Price per Sqft $137
Subdivision Cranberry Lake
MLS Listing ID 10826285
Sold Date 10/20/20
Style Colonial
Bedrooms 4
Full Baths 2
Half Baths 1
Year Built 1999
Annual Tax Amount $7,074
Tax Year 2019
Lot Size 4,791 Sqft
Lot Dimensions 31 X 100 X 51 X102
Property Description
Light, bright open floor plan with vaulted ceiling and skylights! Foyer opens to living room and family room with bamboo hardwood floors. The kitchen will please the cook with white cabinets, upgraded appliances, and ceramic tile floors. The bright eat in area opens via sliding door to paver-patio and fenced yard. Open floor plan has the kitchen open to the family room. Canned lighting is featured. Master Bedroom will please with walk in closet and en suite. There are three other large bedrooms to share the hall bath. One of these is currently an office with a closet (just need a door to make it a 4th bedroom). Don't miss the finished basement with recreation room and work out room. Enjoy springy high density rubber floors! Roof (2015) furnace (2018) central air (2019) oven/range & microwave (2016) clothes washer (2013). House is wired for ether-net. Insulated garage door. Enjoy a great park down the block at Avon Township plus the great nature walk around Cranberry Lake. Easy commuter access with 3 nearby train stations. It's a great life here!
Location
State IL
County Lake
Community Park, Tennis Court(S), Lake, Curbs, Sidewalks, Street Lights
Rooms
Basement Full
Interior
Interior Features Vaulted/Cathedral Ceilings
Heating Natural Gas, Forced Air
Cooling Central Air
Fireplace Y
Appliance Range, Microwave, Dishwasher, Refrigerator, Washer, Dryer
Laundry Gas Dryer Hookup
Exterior
Exterior Feature Patio
Parking Features Attached
Garage Spaces 2.0
View Y/N true
Roof Type Asphalt
Building
Lot Description Fenced Yard, Landscaped
Story 2 Stories
Foundation Concrete Perimeter
Sewer Public Sewer, Sewer-Storm
Water Public, Community Well
New Construction false
Schools
School District 116, 116, 116
Others
HOA Fee Include None
Ownership Fee Simple
Special Listing Condition None
Read Less
© 2025 Listings courtesy of MRED as distributed by MLS GRID. All Rights Reserved.
Bought with Ivonne Payes • Re/Max American Dream



