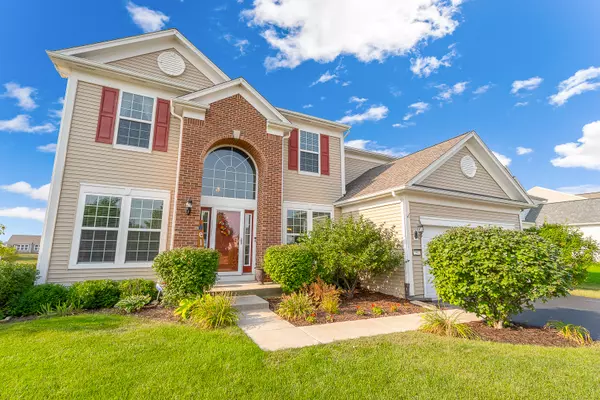For more information regarding the value of a property, please contact us for a free consultation.
2507 EMERALD Lane Yorkville, IL 60560
Want to know what your home might be worth? Contact us for a FREE valuation!

Our team is ready to help you sell your home for the highest possible price ASAP
Key Details
Sold Price $300,500
Property Type Single Family Home
Sub Type Detached Single
Listing Status Sold
Purchase Type For Sale
Square Footage 2,470 sqft
Price per Sqft $121
Subdivision Autumn Creek
MLS Listing ID 10850868
Sold Date 10/30/20
Style Traditional
Bedrooms 4
Full Baths 2
Half Baths 1
HOA Fees $32/ann
Year Built 2013
Annual Tax Amount $9,933
Tax Year 2019
Lot Dimensions 80X150X57X177
Property Description
Private backyard, beautiful pond view and tranquil setting complement this well-maintained home. Welcoming 2 story foyer and gleaming hardwood floors lead to a light and bright living room & dining room. Convenient first floor den is adjacent to the large, inviting family room overlooking the backyard and pond. The open floor plan is great for families and entertaining combining the spacious kitchen with an abundance of lighting and cabinet space, featuring an island/breakfast bar, granite counters, walk in pantry and planning desk. Custom blinds throughout, professionally painted in neutral tones, adds a comforting feel. The huge master suite has an amazing outside view boasting vaulted ceilings, a large walk in closet and spa style bathroom with soaker tub, separate shower, and double sinks. Three more bedrooms with ample closet space is great for a family. This perfect home has an enormous look out basement with natural sunlight, tall ceilings, and rough-in plumbing for a bathroom, endless options to add more living space in the home. One of the main highlights of this home is the wonderful yard, with so much to offer from the mature trees, professional landscaping, second-floor deck, paver-brick patio, fenced yard and a cozy fire-pit to view the breathtaking sunsets, all backing to the bike trails and pond. Elementary school and parks nearby. New Roof 2019. Welcome Home!
Location
State IL
County Kendall
Community Park, Curbs, Sidewalks, Street Lights, Street Paved
Rooms
Basement Full, English
Interior
Interior Features Vaulted/Cathedral Ceilings, Hardwood Floors, First Floor Laundry
Heating Natural Gas, Forced Air
Cooling Central Air
Fireplace Y
Appliance Range, Microwave, Dishwasher, Refrigerator, Washer, Dryer, Disposal
Exterior
Parking Features Attached
Garage Spaces 2.0
View Y/N true
Roof Type Asphalt
Building
Story 2 Stories
Foundation Concrete Perimeter
Sewer Public Sewer
Water Public
New Construction false
Schools
Elementary Schools Autumn Creek Elementary School
Middle Schools Yorkville Middle School
High Schools Yorkville High School
School District 115, 115, 115
Others
HOA Fee Include Insurance
Ownership Fee Simple w/ HO Assn.
Special Listing Condition None
Read Less
© 2025 Listings courtesy of MRED as distributed by MLS GRID. All Rights Reserved.
Bought with Kathy Holtz • john greene, Realtor



