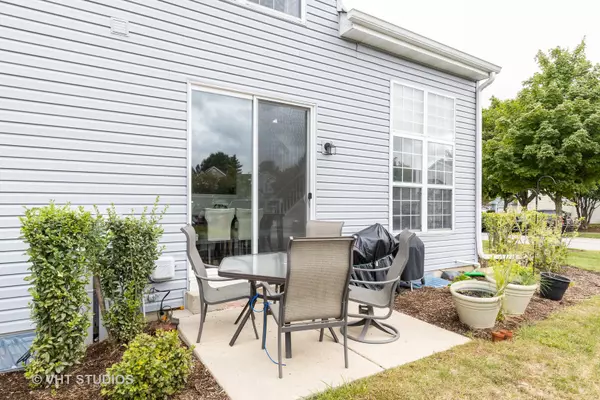For more information regarding the value of a property, please contact us for a free consultation.
1149 Heartland Gate Lake In The Hills, IL 60156
Want to know what your home might be worth? Contact us for a FREE valuation!

Our team is ready to help you sell your home for the highest possible price ASAP
Key Details
Sold Price $199,900
Property Type Townhouse
Sub Type Townhouse-2 Story
Listing Status Sold
Purchase Type For Sale
Square Footage 1,511 sqft
Price per Sqft $132
Subdivision North Star
MLS Listing ID 10854341
Sold Date 11/12/20
Bedrooms 2
Full Baths 2
Half Baths 1
HOA Fees $215/mo
Year Built 1996
Annual Tax Amount $4,549
Tax Year 2019
Lot Dimensions COMMON
Property Description
The buyers financing fell through so we are back on the market!!! This beautifully updated end unit townhome located in the North Star Subdivision checks all the boxes. This home has a vaulted ceiling with 2 story windows. The kitchen has beautiful white cabinets, stainless steel appliances, granite countertops, and subway tile back splash. There is upgraded flooring throughout this home, with no carpet anywhere. The master bedroom has a wall of closets, and an updated private bath with double bowl vanity and custom tiling. The loft can be converted to a 3rd bedroom. There are so many features and amenities including a 2 car garage, full finished basement, 1st floor laundry, and sliders that lead to a patio. This is located near a park and bike path. This is a must see. It is an amazing unit.
Location
State IL
County Mc Henry
Rooms
Basement Full
Interior
Interior Features Vaulted/Cathedral Ceilings, Wood Laminate Floors, First Floor Laundry, Laundry Hook-Up in Unit, Storage, Granite Counters, Separate Dining Room
Heating Natural Gas
Cooling Central Air
Fireplace N
Appliance Range, Microwave, Dishwasher, Refrigerator, Washer, Dryer
Laundry In Unit
Exterior
Exterior Feature Patio, Porch, Storms/Screens, End Unit
Parking Features Attached
Garage Spaces 2.0
View Y/N true
Roof Type Asphalt
Building
Foundation Concrete Perimeter
Sewer Public Sewer
Water Public
New Construction false
Schools
Elementary Schools Indian Prairie Elementary School
Middle Schools Richard F Bernotas Middle School
High Schools Crystal Lake South High School
School District 47, 47, 155
Others
Pets Allowed Cats OK, Dogs OK
HOA Fee Include Parking,Insurance,Exterior Maintenance,Lawn Care,Scavenger,Snow Removal
Ownership Condo
Special Listing Condition None
Read Less
© 2024 Listings courtesy of MRED as distributed by MLS GRID. All Rights Reserved.
Bought with Bradley Sowell • Northwest Suburban Real Estate
GET MORE INFORMATION




