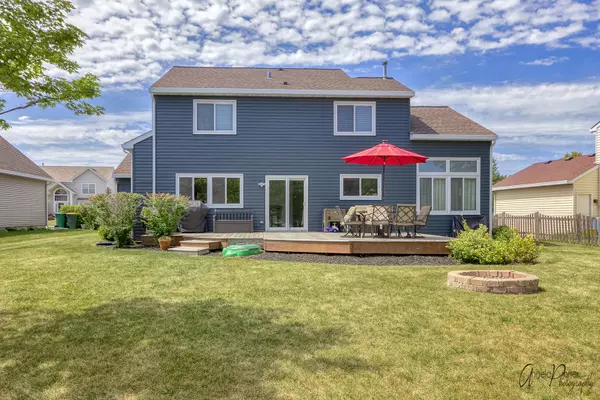For more information regarding the value of a property, please contact us for a free consultation.
18138 W Banbury Drive Gurnee, IL 60031
Want to know what your home might be worth? Contact us for a FREE valuation!

Our team is ready to help you sell your home for the highest possible price ASAP
Key Details
Sold Price $287,000
Property Type Single Family Home
Sub Type Detached Single
Listing Status Sold
Purchase Type For Sale
Square Footage 1,803 sqft
Price per Sqft $159
Subdivision Bridlewood
MLS Listing ID 10828551
Sold Date 10/06/20
Style Colonial
Bedrooms 3
Full Baths 2
Half Baths 1
HOA Fees $18/ann
Year Built 1992
Annual Tax Amount $8,132
Tax Year 2019
Lot Size 10,018 Sqft
Lot Dimensions 68 X 136 X 77 X 140
Property Description
Gorgeous home with updates galore! Professional landscaping allows for excellent curb appeal. Freshly painted interior with up to date colors. First floor remodel includes: Hardwood in Family Room, Dining Room Living room and stairs. Remodeled kitchen (2015) has white cabinets, new ceramic tile, beautiful gray granite counters with glass tile backsplash, and stainless steel gas stove,microwave,side by side refrigerator, and dishwasher. Remodeled half bath with marble countertops,ceramic tile,new vanity and mirror, new lighting.Living room and dining room have great space for entertaining.Living room has loads of light from pella windows.Newer(2018) exterior siding, front door and garage door. Stylish Master bedroom has hardwood floors,master bath suite with dual sinks w/quart counters,huge shower with glass doors, heated floor.Bath two in upstairs hall has tile floors, full bath. Bedrooms two and three are newly painted with new hardwood flooring.Six panel doors thruout.Full finished basement with rec room and office with carpet and recessed lights,wet bar and fridge plus area for storage. Furnace and A/C replaced in 2010 and roof in 2011.Unincorporated Gurnee allows for lower taxes.Close to I-94, Gurnee Mills,Six Flags,shopping.
Location
State IL
County Lake
Community Park, Lake, Curbs, Sidewalks, Street Lights, Street Paved
Rooms
Basement Full
Interior
Interior Features Vaulted/Cathedral Ceilings, Bar-Wet, First Floor Laundry
Heating Natural Gas, Forced Air
Cooling Central Air
Fireplace Y
Appliance Range, Microwave, Dishwasher, Refrigerator, Washer, Dryer, Disposal, Stainless Steel Appliance(s)
Exterior
Exterior Feature Deck
Parking Features Attached
Garage Spaces 2.0
View Y/N true
Roof Type Asphalt
Building
Story 2 Stories
Foundation Concrete Perimeter
Sewer Public Sewer
Water Lake Michigan
New Construction false
Schools
Elementary Schools Woodland Elementary School
Middle Schools Woodland Middle School
High Schools Warren Township High School
School District 50, 50, 121
Others
HOA Fee Include Other
Ownership Fee Simple w/ HO Assn.
Special Listing Condition None
Read Less
© 2024 Listings courtesy of MRED as distributed by MLS GRID. All Rights Reserved.
Bought with Daniel Vladic • RE/MAX Advantage Realty



