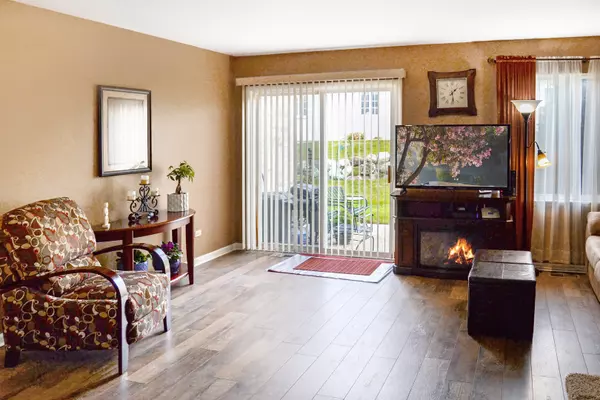For more information regarding the value of a property, please contact us for a free consultation.
1740 Court Street #1740 Mchenry, IL 60051
Want to know what your home might be worth? Contact us for a FREE valuation!

Our team is ready to help you sell your home for the highest possible price ASAP
Key Details
Sold Price $156,500
Property Type Condo
Sub Type Condo
Listing Status Sold
Purchase Type For Sale
Square Footage 1,625 sqft
Price per Sqft $96
Subdivision Timber Trails
MLS Listing ID 10859260
Sold Date 11/04/20
Bedrooms 2
Full Baths 2
Half Baths 2
HOA Fees $197/mo
Year Built 1998
Annual Tax Amount $4,524
Tax Year 2018
Lot Dimensions COMMON
Property Description
This sun-filled townhome is a must-see! Open concept kitchen to the dining and living room. New vinyl plank flooring recently installed on the whole first floor. Sliders from the living room to a private patio with views of open area. Upstairs you will find 2 master bedrooms each with its own full bathroom. The full basement is finished with a large family room for entertaining and a utility room with laundry, a slop sink, and an extra half bath. Attached 2 car garage. New furnace, central air and humidifier were installed in 2017. New windows installed on the second floor. The hot water tank and water softener are only 2 mos old. The warranty will transfer to the new owners. Great location, walking distance to shopping, restaurants, the Fox River and parks. Come check it out today before it is gone!
Location
State IL
County Mc Henry
Rooms
Basement Full
Interior
Interior Features Wood Laminate Floors
Heating Natural Gas, Forced Air
Cooling Central Air
Fireplace N
Appliance Range, Dishwasher, Refrigerator, Disposal
Laundry Sink
Exterior
Exterior Feature Patio
Parking Features Attached
Garage Spaces 2.0
View Y/N true
Roof Type Asphalt
Building
Lot Description Common Grounds
Foundation Concrete Perimeter
Sewer Public Sewer
Water Public
New Construction false
Schools
Elementary Schools Hilltop Elementary School
Middle Schools Mchenry Middle School
High Schools Mchenry High School-East Campus
School District 15, 15, 156
Others
Pets Allowed Cats OK, Dogs OK, Number Limit
HOA Fee Include Insurance,Exterior Maintenance,Lawn Care,Snow Removal
Ownership Condo
Special Listing Condition None
Read Less
© 2024 Listings courtesy of MRED as distributed by MLS GRID. All Rights Reserved.
Bought with Tracy McBreen • RE/MAX of Barrington



