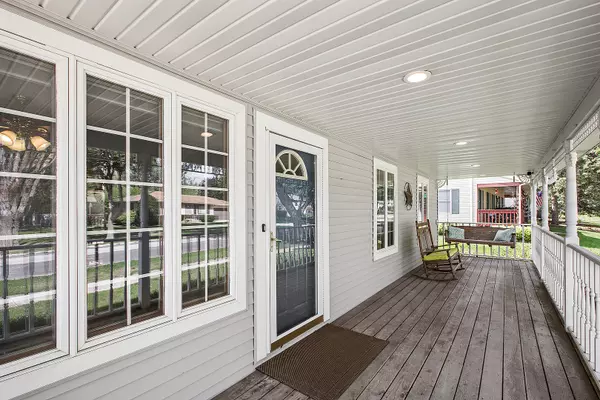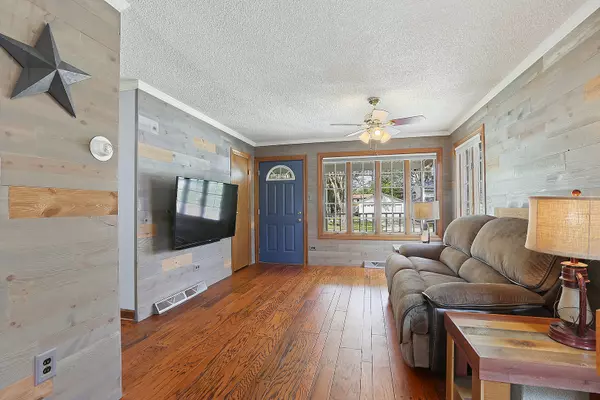For more information regarding the value of a property, please contact us for a free consultation.
9209 Fairway Drive Orland Park, IL 60462
Want to know what your home might be worth? Contact us for a FREE valuation!

Our team is ready to help you sell your home for the highest possible price ASAP
Key Details
Sold Price $230,100
Property Type Single Family Home
Sub Type Detached Single
Listing Status Sold
Purchase Type For Sale
Square Footage 910 sqft
Price per Sqft $252
Subdivision Fairway
MLS Listing ID 10863377
Sold Date 10/26/20
Style Ranch
Bedrooms 3
Full Baths 2
Year Built 1963
Annual Tax Amount $3,934
Tax Year 2019
Lot Size 10,149 Sqft
Lot Dimensions 70 X 128
Property Description
Come check out this highly desirable 3 bedroom, 2 bath ranch style home! This home is move in ready and waiting for new owners! The charming front porch has plenty of room for relaxation or just to sit back on the swing & enjoy the view. The updated living room opens up to the bright kitchen that leads you to the spacious deck outside. The beautiful large fenced-in, backyard is great for relaxing and perfect for outdoor entertaining. The full finished basement has a 2nd kitchen, 2nd bathroom, family room with brick fireplace, office and laundry room. The oversized 2 car garage has front/rear garage doors for easy access to the backyard. Close to schools, shopping, dining & the metra station. This one is a must see! Schedule your showing today!
Location
State IL
County Cook
Community Park, Curbs, Sidewalks, Street Lights, Street Paved
Rooms
Basement Full
Interior
Interior Features Skylight(s), Wood Laminate Floors, First Floor Bedroom, First Floor Full Bath, Drapes/Blinds
Heating Natural Gas, Forced Air
Cooling Central Air
Fireplaces Number 1
Fireplaces Type Wood Burning
Fireplace Y
Appliance Double Oven, Microwave, Portable Dishwasher, Refrigerator, Washer, Dryer, Cooktop, Range Hood
Laundry Sink
Exterior
Parking Features Detached
Garage Spaces 2.0
View Y/N true
Building
Lot Description Fenced Yard
Story 1 Story
Sewer Public Sewer
Water Lake Michigan
New Construction false
Schools
Elementary Schools Prairie Elementary School
Middle Schools Jerling Junior High School
High Schools Carl Sandburg High School
School District 135, 135, 230
Others
HOA Fee Include None
Ownership Fee Simple
Special Listing Condition None
Read Less
© 2024 Listings courtesy of MRED as distributed by MLS GRID. All Rights Reserved.
Bought with Dawn Folliard • Berkshire Hathaway HomeServices Starck Real Estate



