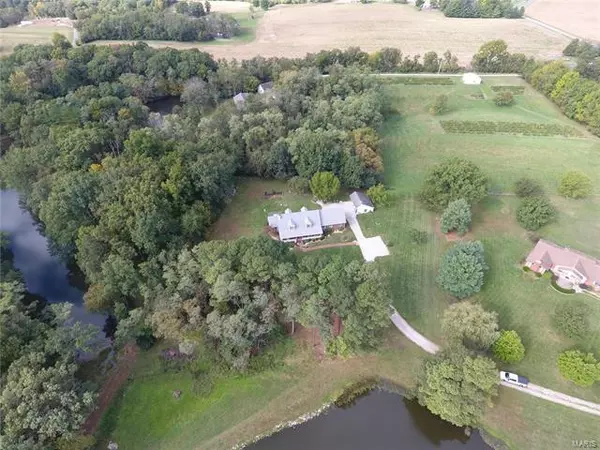For more information regarding the value of a property, please contact us for a free consultation.
6903 Waterview Drive Godfrey, IL 62035
Want to know what your home might be worth? Contact us for a FREE valuation!

Our team is ready to help you sell your home for the highest possible price ASAP
Key Details
Sold Price $290,000
Property Type Single Family Home
Sub Type Detached Single
Listing Status Sold
Purchase Type For Sale
Square Footage 2,579 sqft
Price per Sqft $112
Subdivision Not In A Subdivision
MLS Listing ID 10869746
Sold Date 12/12/18
Style Other
Bedrooms 3
Full Baths 3
Half Baths 1
Year Built 1995
Annual Tax Amount $5,370
Tax Year 2017
Lot Size 3.020 Acres
Lot Dimensions 434.49X264.59X482.92
Property Description
Gorgeous home on 3 acres with a shared lake. You will be amazed by how beautiful this property is. The home is nestled by trees on 3 sides and faces a private lake. As you walk inside, you'll love the open living, dining and kitchen space. An enormous brick fireplace flanks one end of the 2-story great room. Custom wood shutters on all the interior windows. The kitchen has custom painted cabinets, solid surface countertops, and a wood beam ceiling. Enjoy your morning coffee in the sunroom or deck. There is also a main floor master suite, laundry and office. The upper level has 2 bedrooms and a full bath. The full basement features a large family room, additional full bath and a large workshop/storage area with a walk up door. In addition to the attached rear entry garage, there is a detached 30x22 garage. Easy interstate access to I-255. Roof and HVAC replaced in 2018.
Location
State IL
County Madison
Rooms
Basement Full
Interior
Interior Features Some Wood Floors, Open Floorplan
Heating Natural Gas
Cooling Electric
Fireplaces Number 1
Fireplaces Type Wood Burning, Electric, Gas Log
Fireplace Y
Appliance Microwave, Dishwasher, Refrigerator, Washer, Dryer, Disposal
Exterior
Exterior Feature Workshop, Deck
Parking Features Attached, Detached
Garage Spaces 4.0
Community Features Underground Utilities
View Y/N true
Building
Lot Description Waterfront, Pond(s), Backs to Trees/Woods
Story 1.5 Story
Water Public
New Construction false
Schools
Elementary Schools Alton Dist 11
Middle Schools Alton Dist 11
High Schools Alton
School District 11, 11, 11
Others
HOA Fee Include Lake Rights
Special Listing Condition None
Read Less
© 2025 Listings courtesy of MRED as distributed by MLS GRID. All Rights Reserved.
Bought with Jill Cummings • RE/MAX Alliance



