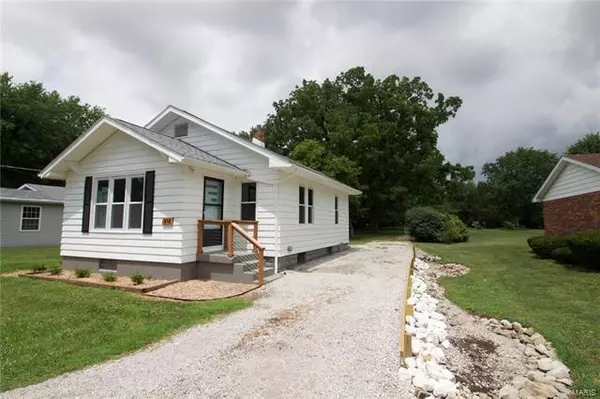For more information regarding the value of a property, please contact us for a free consultation.
304 Gladys Avenue Godfrey, IL 62035
Want to know what your home might be worth? Contact us for a FREE valuation!

Our team is ready to help you sell your home for the highest possible price ASAP
Key Details
Sold Price $60,000
Property Type Single Family Home
Sub Type Detached Single
Listing Status Sold
Purchase Type For Sale
Square Footage 995 sqft
Price per Sqft $60
Subdivision Not In A Subdivision
MLS Listing ID 10871894
Sold Date 01/17/20
Style Bungalow
Bedrooms 2
Full Baths 1
Year Built 1950
Annual Tax Amount $1,215
Tax Year 2017
Lot Size 7,405 Sqft
Lot Dimensions 50 X 150
Property Description
WILL CONSIDER OWNER FINANCING/CONTRACT FOR DEED. This handsome Craftsman-style bungalow with original woodwork and new crown molding offers a sense of classic comfort. Located in Godfrey on a dead-end street, this tidy home has been completely renovated -- roof 2017, furnace 2018, electric service 2018, 7 new windows 2018, flooring 2018, fixtures, back porch, fresh paint and more. New air conditioning unit May 2019 and freshly painted kitchen cabinets in July 2019. Full bath features new (2018) subway tile around bathtub and shower, new vanity and toilet. Kitchen and bath flooring is luxury vinyl plank. Large eat-in kitchen (stove and refrigerator provided) blends into living area, creating an appealing open floor plan. Foyer entry. Sunroom for 3-season enjoyment. Before making an offer on any property, buyer should independently verify all MLS data, which is derived from various sources and not warranted as accurate.
Location
State IL
County Madison
Rooms
Basement Full
Interior
Interior Features Special Millwork
Heating Natural Gas
Cooling Electric
Fireplace Y
Appliance Refrigerator
Exterior
View Y/N true
Building
Story 1 Story
Water Public
New Construction false
Schools
Elementary Schools Alton Dist 11
Middle Schools Alton Dist 11
High Schools Alton
School District 11, 11, 11
Others
Special Listing Condition None
Read Less
© 2025 Listings courtesy of MRED as distributed by MLS GRID. All Rights Reserved.
Bought with Non Member • NON MEMBER



