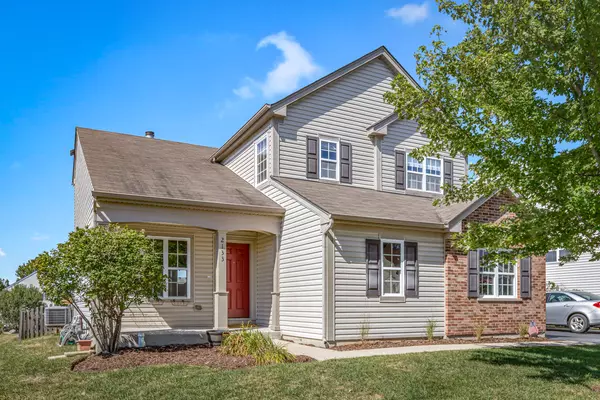For more information regarding the value of a property, please contact us for a free consultation.
2133 Greenview Drive Woodstock, IL 60098
Want to know what your home might be worth? Contact us for a FREE valuation!

Our team is ready to help you sell your home for the highest possible price ASAP
Key Details
Sold Price $229,000
Property Type Single Family Home
Sub Type Detached Single
Listing Status Sold
Purchase Type For Sale
Square Footage 1,653 sqft
Price per Sqft $138
Subdivision Ponds Of Bull Valley
MLS Listing ID 10855523
Sold Date 11/19/20
Style Traditional
Bedrooms 3
Full Baths 2
Half Baths 1
HOA Fees $11/ann
Year Built 2008
Annual Tax Amount $6,353
Tax Year 2019
Lot Size 10,890 Sqft
Lot Dimensions 70 X 130
Property Description
Are you a fan of the 1992 movie Groundhog Day? In Historic Woodstock, you can relive your favorite scenes in the town square with annual celebrations~So much charm and history awaits you as you enjoy the weekly Farmers Market or take in some live entertainment at the Opera House~Country living with nature areas and multiple golf courses a short ride away~Missing the city life? Catch the Metra to downtown Chicago from downtown Woodstock~Education opportunities at McHenry County College or Aurora University~Plenty of outdoor space to enjoy in your own fenced yard~1/4 acre lot with green belt behind for lots of room to play~XL driveway and 3 car garage (one is separate from the 2 car attached) allows for plenty of storage of equipment and toys~East facing home for abundant sunshine from morning til night~Great room with wood burning fireplace with gas starter is perfect to cozy-up on fall evenings~Nice and roomy kitchen with newer stainless steel appliances~Wood laminate flooring throughout the first level installed in 2019~Master bedroom with walk-in closet and full separate bath~Generous sized secondary bedrooms~Loft can easily be converted to a 4th bedroom or office~Updated baths~Newly installed carpet on the 2nd floor~Fully finished basement offers recreation area and office~Freshly painted~All this and highly rated schools! Move in ready!
Location
State IL
County Mc Henry
Community Horse-Riding Trails, Sidewalks, Street Lights, Street Paved
Rooms
Basement Full
Interior
Interior Features Wood Laminate Floors, Walk-In Closet(s)
Heating Natural Gas, Forced Air
Cooling Central Air
Fireplaces Number 1
Fireplaces Type Wood Burning, Attached Fireplace Doors/Screen, Gas Starter
Fireplace Y
Appliance Range, Microwave, Dishwasher, Refrigerator, Washer, Dryer, Disposal, Stainless Steel Appliance(s)
Laundry Gas Dryer Hookup, In Unit
Exterior
Exterior Feature Patio, Porch, Brick Paver Patio, Storms/Screens
Parking Features Attached
Garage Spaces 3.0
View Y/N true
Roof Type Asphalt
Building
Lot Description Fenced Yard
Story 2 Stories
Foundation Concrete Perimeter
Sewer Public Sewer
Water Public
New Construction false
Schools
Elementary Schools Olson Elementary School
Middle Schools Creekside Middle School
High Schools Woodstock High School
School District 200, 200, 200
Others
HOA Fee Include Other
Ownership Fee Simple
Special Listing Condition None
Read Less
© 2024 Listings courtesy of MRED as distributed by MLS GRID. All Rights Reserved.
Bought with Michelle Bartnett • Berkshire Hathaway HomeServices Starck Real Estate



