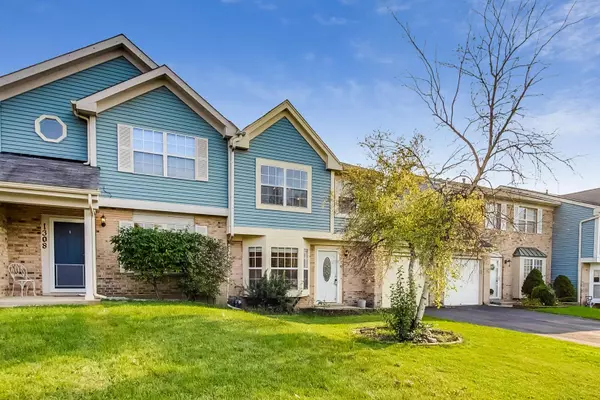For more information regarding the value of a property, please contact us for a free consultation.
1310 Robin Drive Carol Stream, IL 60188
Want to know what your home might be worth? Contact us for a FREE valuation!

Our team is ready to help you sell your home for the highest possible price ASAP
Key Details
Sold Price $218,000
Property Type Townhouse
Sub Type Townhouse-2 Story
Listing Status Sold
Purchase Type For Sale
Square Footage 1,433 sqft
Price per Sqft $152
Subdivision Maplewood Estates
MLS Listing ID 10855782
Sold Date 12/04/20
Bedrooms 3
Full Baths 1
Half Baths 1
Year Built 1991
Annual Tax Amount $4,854
Tax Year 2018
Lot Dimensions 30X100
Property Description
Enjoy Maplewood Estates with NO MONTHLY ASSOCIATION FEE. Unit has been freshly painted and a new asphalt driveway has been just poured. Updated kitchen appliances: brand new stove, microwave and washing machine. Bay window at kitchen gives you a great place to enjoy your morning coffee. Three bedrooms include a large main bedroom with lots of closet space. Enjoy an eat-in kitchen, separate dining area, large living room and den with fireplace and sliding door to deck. Natural light throughout main and second level. Access your attached one car garage from inside your unit. Fenced yard with deck and shed. 1/4 mile to West Branch Forest Preserve, beautiful Jirsa & Slepicka Homestead parks, all ideal locations for hiking, biking, fishing and idyllic nature settings. For a private tour call or email us today.
Location
State IL
County Du Page
Rooms
Basement None
Interior
Interior Features Hardwood Floors
Heating Natural Gas, Forced Air
Cooling Central Air
Fireplaces Number 1
Fireplace Y
Appliance Range, Dishwasher, Refrigerator
Laundry Gas Dryer Hookup, In Unit, Laundry Closet
Exterior
Exterior Feature Deck, Storms/Screens
Parking Features Attached
Garage Spaces 1.0
View Y/N true
Roof Type Asphalt
Building
Lot Description Fenced Yard
Sewer Public Sewer
Water Lake Michigan
New Construction false
Schools
Elementary Schools Spring Trail Elementary School
Middle Schools East View Middle School
High Schools Bartlett High School
School District 46, 46, 46
Others
Pets Allowed Cats OK, Dogs OK
HOA Fee Include None
Ownership Fee Simple
Special Listing Condition None
Read Less
© 2024 Listings courtesy of MRED as distributed by MLS GRID. All Rights Reserved.
Bought with Katerina Belajeva • Executive Realty Group LLC
GET MORE INFORMATION




