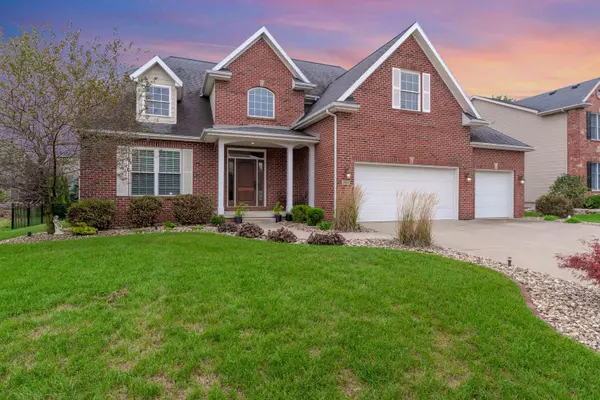For more information regarding the value of a property, please contact us for a free consultation.
2813 Degarmo Drive Bloomington, IL 61704
Want to know what your home might be worth? Contact us for a FREE valuation!

Our team is ready to help you sell your home for the highest possible price ASAP
Key Details
Sold Price $420,000
Property Type Single Family Home
Sub Type Detached Single
Listing Status Sold
Purchase Type For Sale
Square Footage 4,358 sqft
Price per Sqft $96
Subdivision Tipton Trails
MLS Listing ID 10881589
Sold Date 02/08/21
Style Traditional
Bedrooms 6
Full Baths 3
Half Baths 1
Year Built 2006
Annual Tax Amount $11,587
Tax Year 2019
Lot Size 10,105 Sqft
Lot Dimensions 84X120
Property Description
This is an immaculate one owner home with first floor master suite. Spacious first floor with open Family/Kitchen. Gourmet kitchen with granite counter tops and stainless steel appliances. SIX bedrooms all with walk in closets. Master bath features Spa Tub and oversized shower. Incredible Home Theater Room with step up seating and 120" projection TV. Freshly painted throughout with neutral colors. Nicely located in the center of Tipton Trails and within one block of Northpointe Elementary School, Four Seasons Health Club, and the Constitution Trail. This is one of the most well-kept houses you will ever see. Shows like new construction.
Location
State IL
County Mc Lean
Community Park, Lake, Curbs, Sidewalks, Street Lights, Street Paved
Rooms
Basement Full
Interior
Interior Features Vaulted/Cathedral Ceilings, Bar-Wet, Hardwood Floors, First Floor Bedroom, First Floor Laundry, First Floor Full Bath, Walk-In Closet(s), Open Floorplan, Drapes/Blinds, Granite Counters, Separate Dining Room
Heating Natural Gas, Forced Air
Cooling Central Air
Fireplaces Number 1
Fireplaces Type Gas Log, Gas Starter
Fireplace Y
Appliance Range, Microwave, Dishwasher, Refrigerator, Bar Fridge, Washer, Dryer, Disposal, Stainless Steel Appliance(s)
Exterior
Exterior Feature Deck, Porch
Parking Features Attached
Garage Spaces 3.0
View Y/N true
Roof Type Asphalt
Building
Lot Description Landscaped, Park Adjacent
Story 1.5 Story
Foundation Concrete Perimeter
Sewer Public Sewer
Water Public
New Construction false
Schools
Elementary Schools Northpoint Elementary
Middle Schools Kingsley Jr High
High Schools Normal Community High School
School District 5, 5, 5
Others
HOA Fee Include None
Ownership Fee Simple
Special Listing Condition None
Read Less
© 2024 Listings courtesy of MRED as distributed by MLS GRID. All Rights Reserved.
Bought with Jim Fruin • Coldwell Banker Real Estate Group



