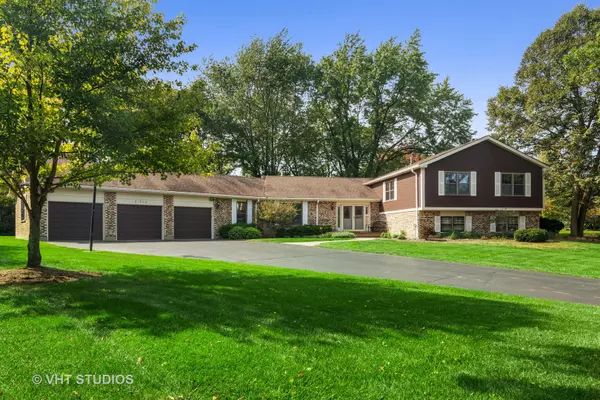For more information regarding the value of a property, please contact us for a free consultation.
21020 N Pheasant Trail Deer Park, IL 60010
Want to know what your home might be worth? Contact us for a FREE valuation!

Our team is ready to help you sell your home for the highest possible price ASAP
Key Details
Sold Price $490,000
Property Type Single Family Home
Sub Type Detached Single
Listing Status Sold
Purchase Type For Sale
Square Footage 4,026 sqft
Price per Sqft $121
Subdivision The Squires
MLS Listing ID 10852025
Sold Date 12/04/20
Bedrooms 4
Full Baths 3
Half Baths 1
HOA Fees $6/ann
Year Built 1978
Annual Tax Amount $12,749
Tax Year 2019
Lot Size 1.223 Acres
Lot Dimensions 241.4X319.9X130.2X268.7
Property Description
Rare offering in The Squires! Beautiful 1.2 acre property surrounds this home. Enter through a bright, open foyer to formal living and dining areas with views of the back yard. Spacious kitchen features a center island, stainless appliances and large eating area. Spacious primary bedroom has en-suite bathroom and walk-in closet. All bedrooms are good sizes. Lower level features a huge family room and two bonus rooms, perfect for in-home offices or extra bedroom space. Plenty of space for outdoor entertaining on the deck and stone patios. 3 car heated garage has so much storage. HVAC (2008), Water heater (2018), well tank (2004) Anderson Windows, Whole house filtration system (2013) is regularly maintained. Excellent location close to great schools, forest preserves, parks, shopping and dining.
Location
State IL
County Lake
Community Park, Street Paved
Rooms
Basement None
Interior
Interior Features Skylight(s), First Floor Laundry, Built-in Features, Walk-In Closet(s), Some Wood Floors
Heating Natural Gas, Forced Air
Cooling Central Air
Fireplaces Number 1
Fireplaces Type Wood Burning, Gas Starter
Fireplace Y
Appliance Double Oven, Refrigerator, Washer, Dryer, Stainless Steel Appliance(s), Water Softener Owned, Gas Cooktop
Laundry Gas Dryer Hookup, In Unit, Sink
Exterior
Exterior Feature Deck, Patio
Parking Features Attached
Garage Spaces 3.0
View Y/N true
Roof Type Asphalt
Building
Lot Description Wooded
Story Split Level
Foundation Concrete Perimeter
Sewer Septic-Private
Water Private Well
New Construction false
Schools
Elementary Schools Isaac Fox Elementary School
Middle Schools Lake Zurich Middle - S Campus
High Schools Lake Zurich High School
School District 95, 95, 95
Others
HOA Fee Include Other
Ownership Fee Simple
Special Listing Condition None
Read Less
© 2025 Listings courtesy of MRED as distributed by MLS GRID. All Rights Reserved.
Bought with Katie Foss • Baird & Warner



