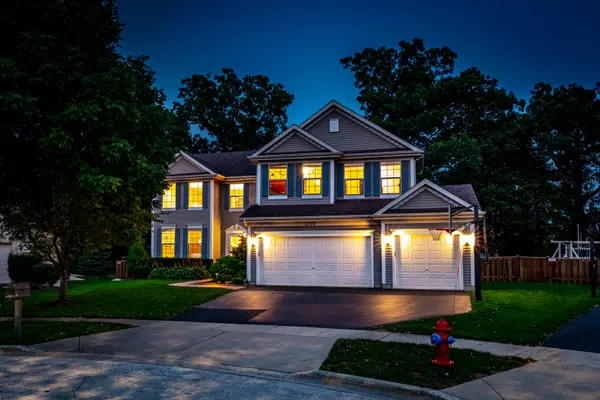For more information regarding the value of a property, please contact us for a free consultation.
7775 Sawyer Court Gurnee, IL 60031
Want to know what your home might be worth? Contact us for a FREE valuation!

Our team is ready to help you sell your home for the highest possible price ASAP
Key Details
Sold Price $420,000
Property Type Single Family Home
Sub Type Detached Single
Listing Status Sold
Purchase Type For Sale
Square Footage 3,197 sqft
Price per Sqft $131
Subdivision Sedgwick Place
MLS Listing ID 10861139
Sold Date 11/21/20
Style Traditional
Bedrooms 5
Full Baths 3
Half Baths 1
HOA Fees $14/ann
Year Built 2002
Annual Tax Amount $10,600
Tax Year 2019
Lot Size 0.300 Acres
Lot Dimensions 70 X 130
Property Description
Welcome to this Spectacular home on a premium & private lot w/mature trees in Sedgwick Place subdivision. Nestled in a cul-de-sac, this 4 bedroom (+1 bsmnt) & 3.1 bathroom home + finished basement is absolutely stunning! You will love this home's wonderful & high end features, spacious rooms/open floor plan, & upgrades! Walk up to the front door on your paver brick walkway and into your new home & you're greeted with a grand 2 story Foyer w/hardwood floors. The spacious & open floor plan features an incredible formal & separate Living & Dining Rooms; perfect for formal gatherings! The light & bright, 2 story Living Room offers recessed lighting, picture windows, new carpeting, & "real" wood blinds. Enjoy cooking & hosting dinners - you'll love the eat-in Kitchen w/SS appliances, double oven, island, corian countertops w/beveled edge, 42" maple cabinets, french door pantry, hardwood flrs, eating area & picture perfect views of the private backyard. The kitchen opens to the spacious Family Room w/hardwood flrs, fireplace, picture windows, custom hearth & woods blinds; a perfect place to unwind. Get work done from home in the spacious office w/built-in desk, cabinets, recessed lights, & hardwood floors. Escape to the Master Suite w/tray ceiling, w/i closet w/closet organizers, picture windows, ceiling fan, wood blinds & Master Bath w/step in shower, sep. soaker tub, double sinks, & tile flr. This home offers so much more! 2nd Family Room in upper level w/built-in cabs & shelving & surround sound wiring. The additional Bedrooms all offer closet organizers, ceiling fans, & wood blinds complemented by the Hall Bathroom which offers double sinks. Need more space - let's head down to the full & finished Basement. Enjoy family time in the Rec Room, fireplace, rec lights, & surround sound wiring; hosting overnight guests in the additional Bedroom w/rec lights, w/i closet w/organizer & Full Bathroom w/step in shower & custom tile surround. There's also a Workout Room & plenty of room for storage. If you appreciate the outdoors, enjoy a morning cup of coffee in your private fenced backyard on your paver patio while listening to the birds chirp or host a bonfire w/friends. The park/playground, soccer & baseball fields are a short walk. Here are the extras that should make life easier: NEST, 2 (50 amp) plugs perfect to charge your electric car (Tesla) or RV, inground sprinkler, Ring Doorbell, oversized Hot Water Heater (75 gal), central humidifier, battery back up sump pump, professionally lit garage (perfect for garage enthusiasts), new light fixtures t/o, ceiling fans in every bedroom, light dimmers in basement, wine rack, & so much more! Close to shopping, restaurants, golf courses, etc.
Location
State IL
County Lake
Community Park, Curbs, Sidewalks, Street Lights, Street Paved
Rooms
Basement Full
Interior
Interior Features Vaulted/Cathedral Ceilings
Heating Natural Gas, Forced Air
Cooling Central Air
Fireplaces Number 2
Fireplaces Type Wood Burning, Attached Fireplace Doors/Screen, Gas Starter
Fireplace Y
Appliance Double Oven, Microwave, Dishwasher, Refrigerator, Washer, Dryer, Disposal
Laundry In Unit, Sink
Exterior
Exterior Feature Patio, Porch, Brick Paver Patio, Storms/Screens
Parking Features Attached
Garage Spaces 3.0
View Y/N true
Roof Type Asphalt
Building
Lot Description Cul-De-Sac, Fenced Yard, Landscaped, Mature Trees, Sidewalks, Streetlights
Story 2 Stories
Foundation Concrete Perimeter
Sewer Public Sewer, Sewer-Storm
Water Lake Michigan
New Construction false
Schools
Elementary Schools Woodland Elementary School
Middle Schools Woodland Middle School
High Schools Warren Township High School
School District 50, 50, 121
Others
HOA Fee Include Other
Ownership Fee Simple
Special Listing Condition None
Read Less
© 2025 Listings courtesy of MRED as distributed by MLS GRID. All Rights Reserved.
Bought with Jill Ford • Unique Realty LLC



