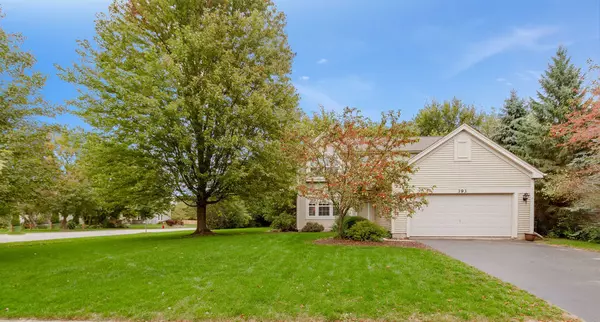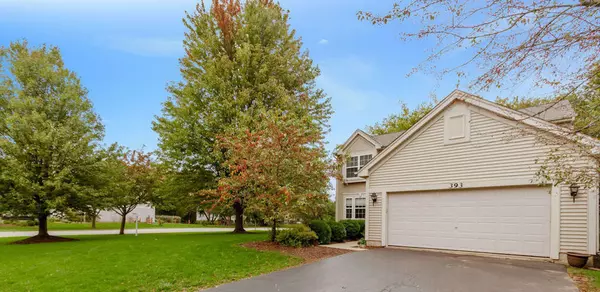For more information regarding the value of a property, please contact us for a free consultation.
393 Geneva Lane Cary, IL 60013
Want to know what your home might be worth? Contact us for a FREE valuation!

Our team is ready to help you sell your home for the highest possible price ASAP
Key Details
Sold Price $252,500
Property Type Single Family Home
Sub Type Detached Single
Listing Status Sold
Purchase Type For Sale
Square Footage 2,636 sqft
Price per Sqft $95
Subdivision Cambria
MLS Listing ID 10892491
Sold Date 11/16/20
Style Traditional
Bedrooms 3
Full Baths 2
Half Baths 1
Year Built 2002
Annual Tax Amount $10,382
Tax Year 2019
Lot Size 0.312 Acres
Lot Dimensions 87 X 157 X 87 X 157
Property Description
Welcome to 393 Geneva Ln, a captivating two-story home situated in the highly desirable Cambria subdivision of Cary. Sitting on a corner lot located within minutes of the Metra and Rt 14, this 2600 sq ft home will not last long! Enjoy two-story ceilings over the foyer, providing you and your guests an executive feeling upon entry. On the main floor, you'll find that the very modern floor plan can serve a multitude of uses. From the formal living room, to the kitchen with eating space, all the way to the spacious family room you'll find neutral finishes, wood laminate flooring, and plenty of space to entertain guests on game day, holidays, and so much more. Moving upstairs you'll find two spacious bedrooms, a full bath, and of course, the jaw-dropping master suite with his/hers closets and vaulted ceilings. Separating itself from the main living quarters is the full finished basement. Whether you need a home office, an awesome teen retreat, or even a home gym, this basement will not leave you disappointed. Although the lovely cold months are set ahead, come put an offer in and prepare the gorgeous lot for all of your outdoor needs next Spring. Come take a look!
Location
State IL
County Mc Henry
Community Park, Curbs, Sidewalks, Street Lights, Street Paved
Rooms
Basement Partial
Interior
Interior Features Vaulted/Cathedral Ceilings, Wood Laminate Floors, First Floor Laundry
Heating Natural Gas, Forced Air
Cooling Central Air
Fireplace Y
Appliance Range, Microwave, Dishwasher, Refrigerator, Disposal
Laundry In Unit
Exterior
Exterior Feature Deck
Parking Features Attached
Garage Spaces 2.0
View Y/N true
Roof Type Asphalt
Building
Lot Description Corner Lot, Landscaped, Outdoor Lighting, Partial Fencing
Story 2 Stories
Foundation Concrete Perimeter
Sewer Public Sewer
Water Public
New Construction false
Schools
Elementary Schools Canterbury Elementary School
Middle Schools Hannah Beardsley Middle School
High Schools Prairie Ridge High School
School District 47, 47, 155
Others
HOA Fee Include None
Ownership Fee Simple
Special Listing Condition None
Read Less
© 2024 Listings courtesy of MRED as distributed by MLS GRID. All Rights Reserved.
Bought with Chris Peters • Coldwell Banker Realty



