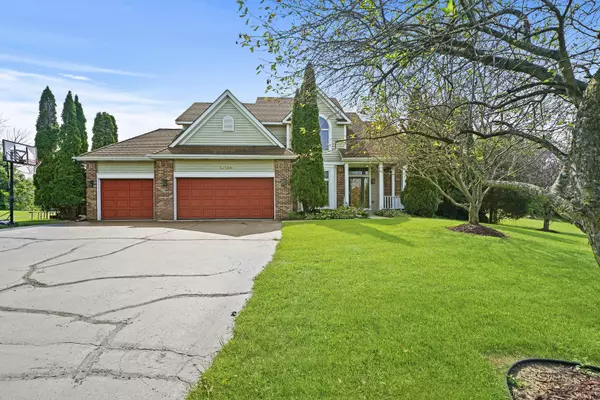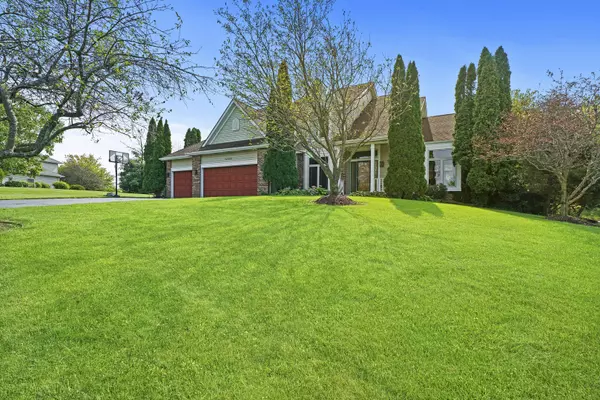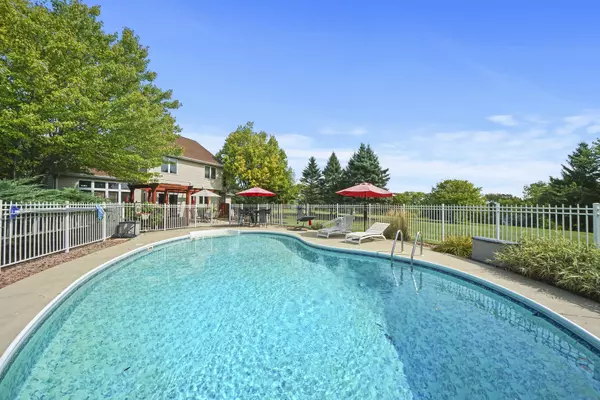For more information regarding the value of a property, please contact us for a free consultation.
10808 Michigan Drive Spring Grove, IL 60081
Want to know what your home might be worth? Contact us for a FREE valuation!

Our team is ready to help you sell your home for the highest possible price ASAP
Key Details
Sold Price $324,500
Property Type Single Family Home
Sub Type Detached Single
Listing Status Sold
Purchase Type For Sale
Square Footage 2,280 sqft
Price per Sqft $142
Subdivision Breezy Lawn Estates
MLS Listing ID 10805791
Sold Date 02/01/21
Style Traditional
Bedrooms 4
Full Baths 2
Half Baths 1
HOA Fees $3/ann
Year Built 1996
Annual Tax Amount $8,458
Tax Year 2019
Lot Size 1.419 Acres
Lot Dimensions 159X323X266X279
Property Description
Welcome to your oasis in Breezy Lawn Estates of Spring Grove! 4 bedrooms, 2.5 bathrooms with a partially finished English basement. Spectacular in-ground pool on almost 1.5 acres! Soaring ceilings in the entry lead you to a desirable open layout on the first floor. Beautiful brick wood-burning fireplace in the living room and newer stainless steel appliances in kitchen. First floor laundry with extra storage space. Newly painted half bath for guests on main level. 4 bedrooms upstairs, including spacious master with two walk-in closets. Partially finished basement has rec area, office and storage space. 3 car garage! Newer roof (~10 years), furnace (~2 years), well pressure tank (~1 year), water heater (~6 years) and kitchen appliances (~3 years). Much of the first floor freshly painted! New pool liner, filter and pump all replaced in the last 5 years. Sellers offering a $10,000 window credit.
Location
State IL
County Mc Henry
Community Street Paved
Rooms
Basement Full
Interior
Interior Features Vaulted/Cathedral Ceilings, Hardwood Floors, First Floor Laundry, Walk-In Closet(s), Some Carpeting, Some Wood Floors
Heating Forced Air
Cooling Central Air
Fireplaces Number 1
Fireplaces Type Wood Burning
Fireplace Y
Appliance Range, Microwave, Dishwasher, Refrigerator, Washer, Dryer, Water Softener Owned
Laundry In Unit
Exterior
Exterior Feature Patio, Porch, In Ground Pool, Fire Pit
Parking Features Attached
Garage Spaces 3.0
Pool in ground pool
View Y/N true
Building
Story 2 Stories
Sewer Septic-Private
Water Private Well
New Construction false
Schools
Elementary Schools Richmond Grade School
Middle Schools Nippersink Middle School
High Schools Richmond-Burton Community High S
School District 2, 2, 157
Others
HOA Fee Include Other
Ownership Fee Simple w/ HO Assn.
Special Listing Condition None
Read Less
© 2024 Listings courtesy of MRED as distributed by MLS GRID. All Rights Reserved.
Bought with Andrew Carlin • Homesmart Connect LLC



