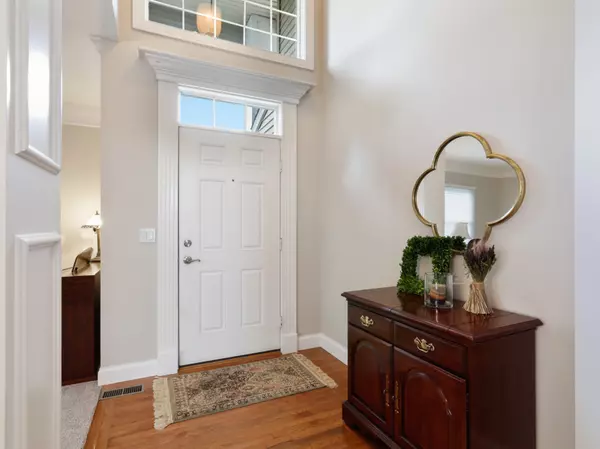For more information regarding the value of a property, please contact us for a free consultation.
36 Paige Place Bloomington, IL 61704
Want to know what your home might be worth? Contact us for a FREE valuation!

Our team is ready to help you sell your home for the highest possible price ASAP
Key Details
Sold Price $310,000
Property Type Single Family Home
Sub Type Detached Single
Listing Status Sold
Purchase Type For Sale
Square Footage 3,890 sqft
Price per Sqft $79
Subdivision Golden Eagle
MLS Listing ID 10891334
Sold Date 12/04/20
Style Traditional
Bedrooms 5
Full Baths 3
Half Baths 1
Year Built 1999
Annual Tax Amount $7,318
Tax Year 2019
Lot Size 10,890 Sqft
Lot Dimensions 85X120
Property Description
This gorgeous home is absolutely pristine and move-in ready! Freshly painted anD all new carpet on main and upper floors! You'll love this fresh open layout with a spacious 1st floor office! Two story foyer welcomes guests into a light filled space of soothing colors and textures. Beautiful white kitchen was updated in 2015 with granite counters and stainless appliances. A stately family room is voluminous yet cozy with 2 story ceiling height and a stunning fireplace. An open staircase is dazzling with a 2nd floor landing hall that overlooks the main floor. So unique! Remodeled Master Suite with granite tops on his/her upsize vanities, new oversized tiled shower with jets, add'l makeup vanity & linen closet &new floor tile 2015. 3 more spacious bedrooms and large shared bath with double vanity complete the 2nd floor. Finished basement includes a large rec room, 5th bedroom and updated 3rd full bath. But the back yard will be everyone's favorite gathering place with its huge patio paver patio with half wall surround and fire pit; A natural gas outlet is installed for grill, The hot tub with its own additional circuit box remains and New lighting and redesigned landscape for privacy throughout yard was all installed in 2009! Other Updates: New carpeting and paint on 1st and 2nd floors 9/20. new A/C & furnace 2018, new roof in 2012; New dishwasher, 2018; Installed radon remediation in 1999; Installed water back up system to existing sump pump 2013; Added tankless water heater 2010; Updated basement bath and added wet bar, 2009.
Location
State IL
County Mc Lean
Community Lake, Curbs, Sidewalks, Street Lights, Street Paved
Rooms
Basement Full
Interior
Interior Features Vaulted/Cathedral Ceilings, Bar-Wet, Hardwood Floors, First Floor Laundry, Walk-In Closet(s), Ceiling - 9 Foot, Ceilings - 9 Foot, Open Floorplan, Some Carpeting, Special Millwork, Some Window Treatmnt, Granite Counters
Heating Natural Gas
Cooling Central Air
Fireplaces Number 1
Fireplaces Type Wood Burning, Gas Starter
Fireplace Y
Appliance Range, Microwave, Dishwasher
Exterior
Exterior Feature Patio, Hot Tub, Brick Paver Patio, Storms/Screens, Fire Pit
Parking Features Attached
Garage Spaces 3.0
View Y/N true
Roof Type Asphalt
Building
Lot Description Fenced Yard, Landscaped, Mature Trees, Outdoor Lighting, Other, Sidewalks, Streetlights
Story 2 Stories
Foundation Concrete Perimeter
Sewer Public Sewer
Water Public
New Construction false
Schools
Elementary Schools Northpoint Elementary
Middle Schools Kingsley Jr High
High Schools Normal Community High School
School District 5, 5, 5
Others
HOA Fee Include None
Ownership Fee Simple
Special Listing Condition None
Read Less
© 2024 Listings courtesy of MRED as distributed by MLS GRID. All Rights Reserved.
Bought with Kindi Bliss • Coldwell Banker Real Estate Group



