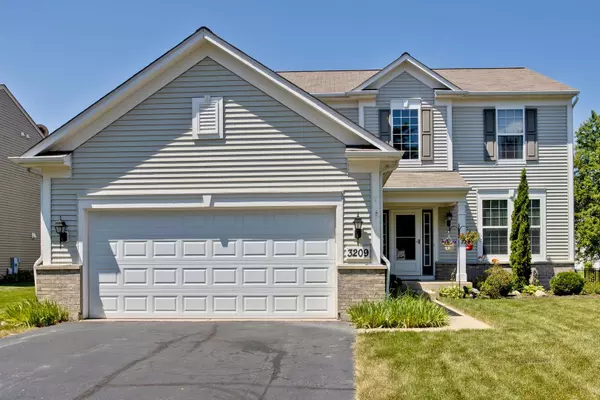For more information regarding the value of a property, please contact us for a free consultation.
3209 Drury Lane Carpentersville, IL 60110
Want to know what your home might be worth? Contact us for a FREE valuation!

Our team is ready to help you sell your home for the highest possible price ASAP
Key Details
Sold Price $299,900
Property Type Single Family Home
Sub Type Detached Single
Listing Status Sold
Purchase Type For Sale
Square Footage 2,184 sqft
Price per Sqft $137
Subdivision Winchester Glen
MLS Listing ID 10895667
Sold Date 11/19/20
Bedrooms 4
Full Baths 2
Half Baths 1
HOA Fees $36/qua
Year Built 2006
Annual Tax Amount $7,859
Tax Year 2019
Lot Size 8,712 Sqft
Lot Dimensions 65X118X77X117
Property Description
This Nicely Updated Carrington Model Has so Much to Offer. Located in the Highly Sought After Winchester Glen Subdivision with Walking Trails/Bike Paths, Parks, Natural Preservation Area and Easy Access to Randall Road, I-90 and Metra, it is Truly a Great Place to Live. This Meticulously Maintained 4 Bedroom 2.5 Bath Home has a Wonderful Open Floor Plan With 9' Ceilings That's Great for Entertaining. Large Kitchen has Stainless Steel Appliances, Island, Work Station and Breakfast Area That is Open to the Spacious Family Room. Living Room and Dining Room are Also Located on the First Level. All the Bedrooms have Generously sized Closets. The Master Suite has Dual Sinks, Separate Tub/Shower and a Large Walk in Closet. The Partially Finished Basement is Plumbed for a Future Bathroom and has Freshly Painted Walls and Ceilings. Recent Improvements Include New Roof August 2020, New CA Unit May 2020, New Bosch 800 Series Dishwasher 2019, New Microwave and Frigidaire Gallery Fridge 2016. This One is a Must See! Owners are Related to Listing agent.
Location
State IL
County Kane
Rooms
Basement Full
Interior
Interior Features Hardwood Floors, First Floor Laundry, Walk-In Closet(s), Ceilings - 9 Foot, Open Floorplan
Heating Natural Gas
Cooling Central Air
Fireplace N
Appliance Range, Microwave, Dishwasher, Refrigerator, Washer, Dryer, Stainless Steel Appliance(s)
Exterior
Exterior Feature Patio, Porch
Parking Features Attached
Garage Spaces 2.0
View Y/N true
Roof Type Asphalt
Building
Story 2 Stories
Foundation Concrete Perimeter
Sewer Public Sewer
Water Public
New Construction false
Schools
School District 300, 300, 300
Others
HOA Fee Include Insurance
Ownership Fee Simple w/ HO Assn.
Special Listing Condition None
Read Less
© 2024 Listings courtesy of MRED as distributed by MLS GRID. All Rights Reserved.
Bought with Monica Vargas • GREAT HOMES REAL ESTATE, INC.



