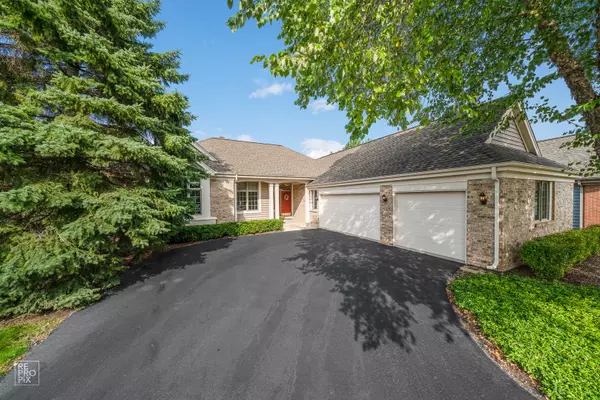For more information regarding the value of a property, please contact us for a free consultation.
430 Course Drive Lake In The Hills, IL 60156
Want to know what your home might be worth? Contact us for a FREE valuation!

Our team is ready to help you sell your home for the highest possible price ASAP
Key Details
Sold Price $415,000
Property Type Single Family Home
Sub Type Detached Single
Listing Status Sold
Purchase Type For Sale
Square Footage 4,401 sqft
Price per Sqft $94
Subdivision Boulder Ridge Fairways
MLS Listing ID 10863376
Sold Date 12/02/20
Style Walk-Out Ranch
Bedrooms 4
Full Baths 3
HOA Fees $250/mo
Year Built 1993
Annual Tax Amount $9,818
Tax Year 2019
Lot Size 10,149 Sqft
Lot Dimensions 65 X 147.6 X 48.9 X 52 X 103.4
Property Description
Looking for a "Lifestyle" Change? In "The Fairways of Boulder Ridge" You will Kick Back & Enjoy Life! Forget Taking Care of Lawn & Snow. Boulder Ridge is the 'Best Kept Secret in the Northwest Suburbs" with Outstanding Amenities: Clubhouse, Golf, Restaurant, Tennis, Pool, Exercise, Social (Separate Memberships) All in One Convenient Gated Community. This Expanded Augusta Ranch is 'Turn Key' * New Updated Kitchen with White Cabinetry, White/Grey Granite & Black Stainless Steel Appliances * 'Open Concept' Floor Plan with Vaulted Ceilings and Up to 15 Foot Ceiling Height * Brand New Plush Neutral Carpet Thru-Out * Freshly Painted Interior & Exterior * Professionally Finished Walk-Out Basement * Radiant Heated Floor * Wet Bar * Deck & Patio * In-Ground Sprinklers * 3 Car Garage PLUS HUGE BONUS GARAGE SPACE for Boat, Golf Cart, Workshop, Extra Car! Premium Lot was $60K Upgrade * Home is Perfectly Placed Behind the Tee for Hole 11 * Every Day Relish in the Expansive and Breathtaking Views of this Outstanding PAR 72, 27 Hole Golf Course Designed in Conjunction with Acclaimed Touring Pro Fuzzy Zoeller. The Perfect Place to 'Get Away From It All' * This One is Special *
Location
State IL
County Mc Henry
Community Clubhouse, Pool, Tennis Court(S), Lake, Curbs, Gated, Street Lights, Street Paved
Rooms
Basement Full, Walkout
Interior
Interior Features Vaulted/Cathedral Ceilings, Bar-Wet, Wood Laminate Floors, Heated Floors, First Floor Bedroom, First Floor Laundry, First Floor Full Bath, Built-in Features, Bookcases, Ceiling - 10 Foot, Open Floorplan, Some Carpeting, Some Window Treatmnt, Drapes/Blinds, Granite Counters, Separate Dining Room, Some Insulated Wndws, Some Storm Doors, Some Wall-To-Wall Cp
Heating Natural Gas, Forced Air, Radiant
Cooling Central Air, Electric
Fireplaces Number 1
Fireplaces Type Attached Fireplace Doors/Screen, Gas Log, Gas Starter
Fireplace Y
Appliance Range, Microwave, Dishwasher, Refrigerator, Washer, Dryer, Disposal, Stainless Steel Appliance(s), Water Softener Rented, Gas Oven
Laundry Gas Dryer Hookup, In Unit, Sink
Exterior
Exterior Feature Deck, Patio, Storms/Screens
Parking Features Attached
Garage Spaces 3.5
View Y/N true
Roof Type Asphalt
Building
Lot Description Golf Course Lot, Landscaped, Water View, Mature Trees, Views, Streetlights
Story 1 Story
Foundation Concrete Perimeter
Sewer Public Sewer
Water Public
New Construction false
Schools
Elementary Schools Lincoln Prairie Elementary Schoo
Middle Schools Westfield Community School
High Schools H D Jacobs High School
School District 300, 300, 300
Others
HOA Fee Include Insurance,Security,Lawn Care,Scavenger,Snow Removal
Ownership Fee Simple w/ HO Assn.
Special Listing Condition None
Read Less
© 2024 Listings courtesy of MRED as distributed by MLS GRID. All Rights Reserved.
Bought with Barbara Rominski • Berkshire Hathaway HomeServices American Heritage



