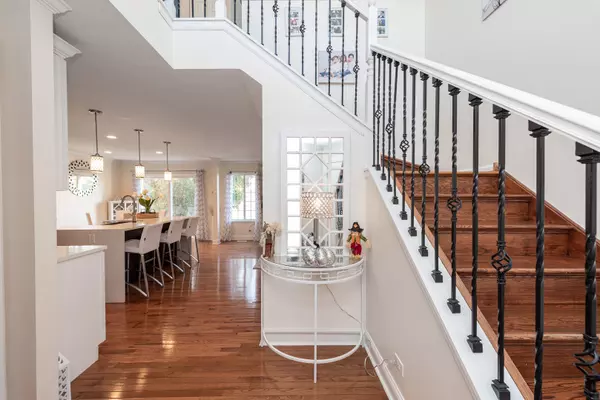For more information regarding the value of a property, please contact us for a free consultation.
10767 Cape Cod Lane Huntley, IL 60142
Want to know what your home might be worth? Contact us for a FREE valuation!

Our team is ready to help you sell your home for the highest possible price ASAP
Key Details
Sold Price $215,000
Property Type Townhouse
Sub Type Townhouse-2 Story
Listing Status Sold
Purchase Type For Sale
Square Footage 2,022 sqft
Price per Sqft $106
Subdivision Wing Pointe
MLS Listing ID 10901803
Sold Date 11/13/20
Bedrooms 2
Full Baths 2
Half Baths 1
HOA Fees $235/mo
Year Built 2001
Annual Tax Amount $5,077
Tax Year 2019
Lot Dimensions COMMON
Property Description
UPDATED AND GORGEOUS!! Nantucket model on premium, water view lot, offers 2-Bdrms, 2.1 Baths, Loft, Finished Basement, and 2-Car Attached Garage! Hardwood flooring, recessed lighting, upgraded fixtures, crown molding, white trim, and six-panel doors throughout are just some of the upgrades done here. The Two-Story Foyer leads you to the open-concept Kitchen and Living Room, filled with natural light and beautiful pond views. The newly remodeled gourmet, Eat-in Kitchen features crowned, white cabinetry with 42" uppers, glass fronts, Quartz countertops, all SS appliances, farmhouse sink, pendant lighting, and large island with additional seating. From the Eating Area, sliders take you to the private patio to sit, relax, and enjoy the views. The Living Room includes a stunning, tiled, feature wall with electric fireplace. A Powder Room with pedestal sink and a Laundry Room with access to the Attached Garage complete the main level. Up the wood staircase, you'll find an airy, sun-filled Loft to use as an Office, Den, or Bonus Room, but can easily be converted into a third bedroom to fit your needs. The spacious Master Suite showcases a tile feature wall with electric fireplace and his and hers double closets with professionally installed organizers. The large Master Ensuite includes an updated vanity, soaking tub, and separate walk-in shower. The Second Bedroom with double closets has professionally installed closet organizers as well. A beautifully remodeled Full Bath and hallway linen closet complete the second level. You won't want to miss the Full Finished Basement with sprayed ceilings, vinyl wood flooring, tiled feature wall with electric fireplace and custom bar with wine cooler and mini fridge. Plenty of storage space and perfect for all your entertaining needs! District 158 schools and close to Rt 47, Randall Rd, I90, parks, walking paths, shopping, and restaurants! Don't miss your opportunity to own this fantastic home!!
Location
State IL
County Mc Henry
Rooms
Basement Full
Interior
Interior Features Vaulted/Cathedral Ceilings, Bar-Dry, Hardwood Floors, Wood Laminate Floors, First Floor Laundry, Laundry Hook-Up in Unit
Heating Natural Gas, Forced Air
Cooling Central Air
Fireplaces Number 3
Fireplaces Type Electric
Fireplace Y
Appliance Range, Microwave, Dishwasher, Refrigerator, Disposal, Stainless Steel Appliance(s), Wine Refrigerator
Exterior
Exterior Feature Patio
Parking Features Attached
Garage Spaces 2.0
Community Features Patio
View Y/N true
Roof Type Asphalt
Building
Lot Description Cul-De-Sac, Lake Front, Landscaped, Water View
Foundation Concrete Perimeter
Sewer Public Sewer
Water Public
New Construction false
Schools
Elementary Schools Mackeben Elementary School
Middle Schools Heineman Middle School
High Schools Huntley High School
School District 158, 158, 158
Others
Pets Allowed Cats OK, Dogs OK
HOA Fee Include Insurance,Exterior Maintenance,Lawn Care,Scavenger,Snow Removal
Ownership Condo
Special Listing Condition None
Read Less
© 2024 Listings courtesy of MRED as distributed by MLS GRID. All Rights Reserved.
Bought with Kelly Malec • Huntley Realty
GET MORE INFORMATION




