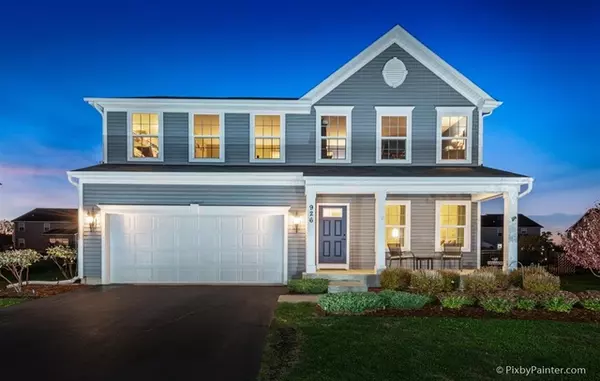For more information regarding the value of a property, please contact us for a free consultation.
926 BLUE ASTER Parkway Gilberts, IL 60136
Want to know what your home might be worth? Contact us for a FREE valuation!

Our team is ready to help you sell your home for the highest possible price ASAP
Key Details
Sold Price $337,000
Property Type Single Family Home
Sub Type Detached Single
Listing Status Sold
Purchase Type For Sale
Square Footage 2,225 sqft
Price per Sqft $151
Subdivision The Conservancy
MLS Listing ID 10906274
Sold Date 01/04/21
Bedrooms 4
Full Baths 2
Half Baths 1
HOA Fees $54/mo
Year Built 2016
Annual Tax Amount $7,719
Tax Year 2019
Lot Size 0.275 Acres
Lot Dimensions 81 X 141
Property Description
No need for new construction, time to settle in to this move in ready Venice model in The Conservancy! This perfect 4 bed/2.1 bath family home features a huge master bedroom/bath with walk in closet, and three additional bedrooms with another full bath! No carrying laundry up and down the stairs with conveniently located laundry room on the 2nd level! Enjoy your morning coffee in the morning room looking out at the oversized yard, or cozy up for family movie night in the family room in front of the gas fireplace! Kitchen has upgraded white cabinets. Let your imagination run wild in the full basement - turn it into a man cave, play area, home office, or all three! Possibilities are endless! Home was built with an upgraded wi-fi system that will make working from home a breeze! Take a walk to the park or on the surrounding trails through the forest preserve and wetlands! Less than 5 miles from the Randall Road corridor, Algonquin Commons, and just 10 minutes from I-90! Don't miss your chance to be a part of this great community! No SSA on this home!
Location
State IL
County Kane
Community Park, Sidewalks, Street Lights, Street Paved
Rooms
Basement Full
Interior
Interior Features Second Floor Laundry, Walk-In Closet(s), Open Floorplan
Heating Natural Gas
Cooling Central Air
Fireplaces Number 1
Fireplace Y
Appliance Range, Microwave, Dishwasher, Refrigerator
Exterior
Exterior Feature Porch
Parking Features Attached
Garage Spaces 2.0
View Y/N true
Building
Story 2 Stories
Sewer Public Sewer
Water Public
New Construction false
Schools
School District 300, 300, 300
Others
HOA Fee Include Other
Ownership Fee Simple w/ HO Assn.
Special Listing Condition None
Read Less
© 2025 Listings courtesy of MRED as distributed by MLS GRID. All Rights Reserved.
Bought with Tyler Lewke • Keller Williams Success Realty



