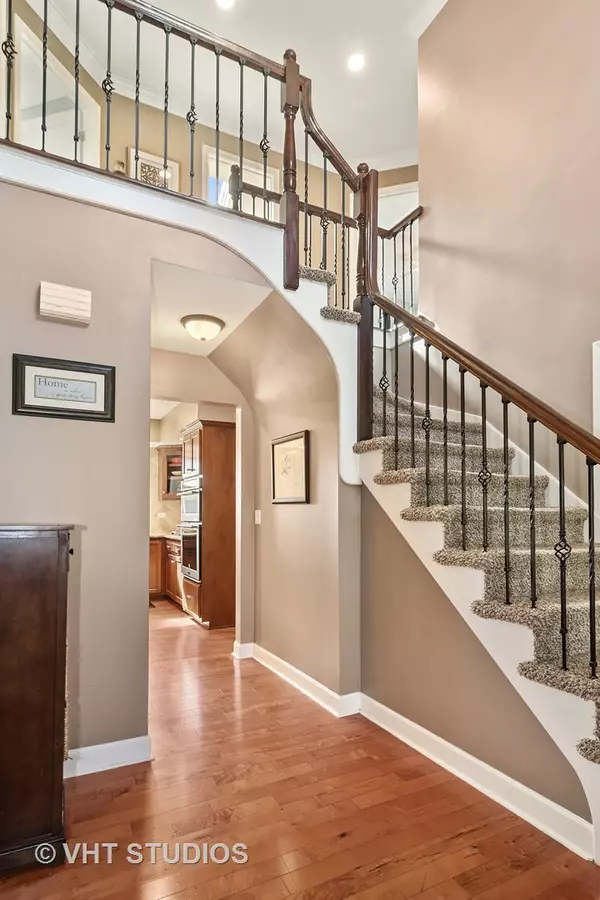For more information regarding the value of a property, please contact us for a free consultation.
1352 Saxon Lane Naperville, IL 60564
Want to know what your home might be worth? Contact us for a FREE valuation!

Our team is ready to help you sell your home for the highest possible price ASAP
Key Details
Sold Price $515,000
Property Type Single Family Home
Sub Type Detached Single
Listing Status Sold
Purchase Type For Sale
Square Footage 3,243 sqft
Price per Sqft $158
Subdivision Ashbury
MLS Listing ID 10906441
Sold Date 11/30/20
Style Tudor
Bedrooms 5
Full Baths 4
HOA Fees $50/ann
Year Built 1991
Annual Tax Amount $11,680
Tax Year 2018
Lot Size 0.330 Acres
Lot Dimensions 111X128X137X143
Property Description
Welcome home, Ashbury home features 4 full baths, first floor den with two closets is adjacent to first floor full bath! Painted in current colors with the entire first floor featuring wainscoting, crown molding, gorgeous white trim, and beautiful hardwood floors. Large family room with attractive fireplace and vaulted ceiling with farmhouse look beams. Kitchen updated 11 years ago, and then again 2017 with new appliances and updated 2019 expanded kitchen island , and custom cabinet style pantry and coffee bar. Iron spindles on stairway leading up to large master suite with two closets, two separate vanities, oversized shower, whirlpool tub and private toilet room. Basement is finished with a bedroom or den, rec room and full bath. Plenty of storage available. Plenty of news, 2020 new roof , gutters, 5 skylights, new garage door opener. 2018 new furnace and air conditioner. 2017 new pella windows, new hardie board siding, new vinyl fence, new sliding glass door. Great location, one block to pool, two blocks to Patterson Elementary, oversized fenced yard backs to Ashbury greenway. Ashbury subdivision features a clubhouse with zero depth pool and waterslide.
Location
State IL
County Will
Community Clubhouse, Pool, Curbs, Sidewalks, Street Lights
Rooms
Basement Partial
Interior
Interior Features Vaulted/Cathedral Ceilings, Hardwood Floors, First Floor Bedroom, In-Law Arrangement, First Floor Laundry, First Floor Full Bath, Walk-In Closet(s)
Heating Forced Air
Cooling Central Air
Fireplaces Number 1
Fireplaces Type Gas Log
Fireplace Y
Appliance Double Oven, Range, Dishwasher, Refrigerator, Washer, Dryer, Disposal
Exterior
Exterior Feature Deck
Parking Features Attached
Garage Spaces 2.0
View Y/N true
Roof Type Asphalt
Building
Lot Description Cul-De-Sac, Fenced Yard, Landscaped
Story 2 Stories
Foundation Concrete Perimeter
Sewer Public Sewer, Sewer-Storm
Water Lake Michigan
New Construction false
Schools
Elementary Schools Patterson Elementary School
Middle Schools Crone Middle School
High Schools Neuqua Valley High School
School District 204, 204, 204
Others
HOA Fee Include Clubhouse,Pool
Ownership Fee Simple w/ HO Assn.
Special Listing Condition None
Read Less
© 2024 Listings courtesy of MRED as distributed by MLS GRID. All Rights Reserved.
Bought with Jose Salgado • Lomitas Real Estate



