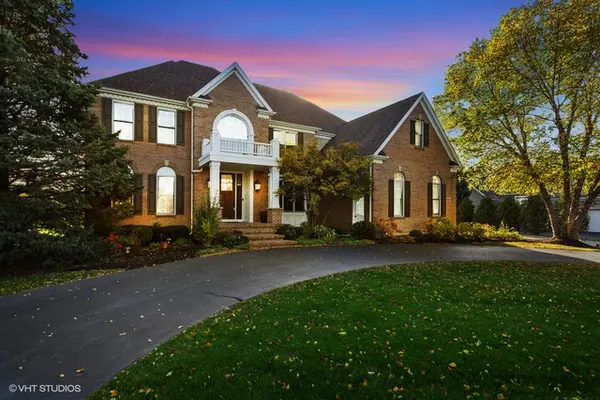For more information regarding the value of a property, please contact us for a free consultation.
5618 Farmbrook Lane Crystal Lake, IL 60014
Want to know what your home might be worth? Contact us for a FREE valuation!

Our team is ready to help you sell your home for the highest possible price ASAP
Key Details
Sold Price $650,000
Property Type Single Family Home
Sub Type Detached Single
Listing Status Sold
Purchase Type For Sale
Square Footage 6,508 sqft
Price per Sqft $99
Subdivision Paradise Grove
MLS Listing ID 10880765
Sold Date 03/25/21
Bedrooms 4
Full Baths 5
HOA Fees $12/ann
Year Built 1999
Annual Tax Amount $17,358
Tax Year 2019
Lot Size 1.090 Acres
Lot Dimensions 123X92X66X118X175X299
Property Description
SO MUCH new and newer here! Updates galore in this stunning 6,500 SF home in coveted Prairie Grove K-8/Prairie Ridge HS districts on over an acre! This 4 bedroom 5 bath home has a NEW roof, NEWER Pella windows, NEWER Trex deck, NEWER mechanicals, & all upstairs vanities have been updated! Quartz counter tops throughout the house, and updated lighting fixtures. First floor has open concept living with gorgeous white kitchen w/granite counters, newer SS appls, and 2 pantries! There's also a formal dining room w/butler pantry, hardwood floors, office with beautiful built-ins (could be guest room as there is a closet & full bath next door). Remodeled mud/laundry room with NEW W/D! The finished English basement features rec room with fireplace, wet bar, game/billiard room & steam shower in full bath next to workout room. Huge master bedroom with large master bath and large walk-in master closet. Two beds have Jack-n-Jill bath and there's also a princess suite. Heated 3-car side load garage. Beautiful flat back yard perfect for a pool! Professional landscaping & sprinkler system. Home is close to shopping, Metra stations & schools. This home is a 10!
Location
State IL
County Mc Henry
Community Street Lights, Street Paved
Rooms
Basement Full, English
Interior
Interior Features Vaulted/Cathedral Ceilings, Sauna/Steam Room, Bar-Wet, Hardwood Floors, Heated Floors, First Floor Laundry, First Floor Full Bath, Built-in Features, Walk-In Closet(s), Bookcases, Open Floorplan, Some Wood Floors, Granite Counters
Heating Natural Gas, Forced Air
Cooling Central Air
Fireplaces Number 2
Fireplaces Type Gas Starter
Fireplace Y
Appliance Double Oven, Microwave, Dishwasher, High End Refrigerator, Washer, Dryer, Disposal, Cooktop, Range Hood
Laundry Sink
Exterior
Exterior Feature Deck, Porch
Parking Features Attached
Garage Spaces 3.0
View Y/N true
Roof Type Asphalt
Building
Lot Description Corner Lot, Landscaped
Story 2 Stories
Foundation Concrete Perimeter
Sewer Septic-Private
Water Private Well
New Construction false
Schools
Elementary Schools Prairie Grove Elementary School
Middle Schools Prairie Grove Junior High School
High Schools Prairie Ridge High School
School District 46, 46, 155
Others
HOA Fee Include Insurance
Ownership Fee Simple w/ HO Assn.
Special Listing Condition None
Read Less
© 2025 Listings courtesy of MRED as distributed by MLS GRID. All Rights Reserved.
Bought with Tracy McBreen • @properties



