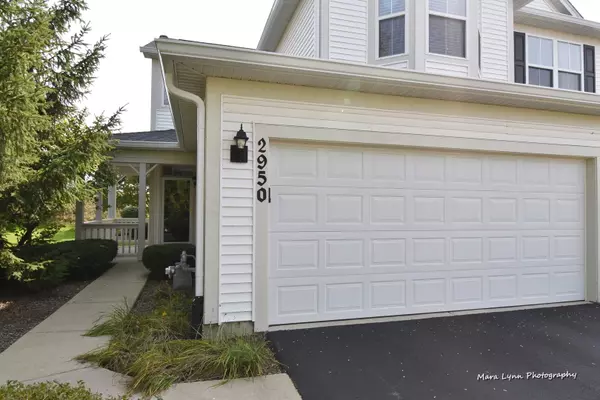For more information regarding the value of a property, please contact us for a free consultation.
2950 Langston Circle St. Charles, IL 60175
Want to know what your home might be worth? Contact us for a FREE valuation!

Our team is ready to help you sell your home for the highest possible price ASAP
Key Details
Sold Price $225,000
Property Type Townhouse
Sub Type Townhouse-2 Story
Listing Status Sold
Purchase Type For Sale
Square Footage 1,868 sqft
Price per Sqft $120
Subdivision Harvest Hills
MLS Listing ID 10879271
Sold Date 10/29/20
Bedrooms 2
Full Baths 2
Half Baths 1
HOA Fees $239/mo
Year Built 2002
Annual Tax Amount $4,860
Tax Year 2019
Lot Dimensions COMMON
Property Description
You won't have to worry about a thing when you move into this impeccably maintained end unit. NEW: '16-stove; '17 micro, washer, dryer; '18 central air; '19 furnace, smart thermostat, water heater, disposal; '20 roof (association). Cul-de-sac location backing to farm field and row of trees for the ultimate in privacy. Enter into the living/dining rooms w/neutral carpet and paint, crown molding and updated lighting and you'll love all the windows making this home so light & bright. Gourmet kitchen with 42" cabinets w/pull outs, newer granite and black stainless appliances, sink, backsplash and faucet. Center island perfect for morning coffee! Kitchen is open to the family room which has four windows for optimum light, crown molding, custom blinds and stone gas-log fireplace. Master retreat has private bath w/whirlpool tub, separate shower, dual sink vanity, walk-in closet with custom organizers, private commode. There is a double-door closet in the master in addition to the walk-in closet. Second bedroom has upgrade of bay window, double-door closet and adjacent full bath. Working from home? We have the perfect open loft with plenty of natural lighting for your home office! Attached two-car garage is drywalled w/custom-built storage cabinets, electric door opener. Lots of nice extras including crown molding, updated lighting, hardwoods, ceramic baths, closet organizers, extra fridge in garage...and it is neat as a pin! Come see your new home today!
Location
State IL
County Kane
Rooms
Basement None
Interior
Interior Features Vaulted/Cathedral Ceilings, Hardwood Floors, First Floor Laundry, Laundry Hook-Up in Unit, Ceilings - 9 Foot, Some Wood Floors, Drapes/Blinds
Heating Natural Gas, Forced Air
Cooling Central Air
Fireplaces Number 1
Fireplaces Type Gas Log
Fireplace Y
Appliance Range, Microwave, Dishwasher, Refrigerator, Washer, Dryer, Disposal, Water Softener Rented
Laundry Gas Dryer Hookup, In Unit
Exterior
Exterior Feature Patio, Storms/Screens, End Unit
Parking Features Attached
Garage Spaces 2.0
Community Features Park
View Y/N true
Roof Type Asphalt
Building
Lot Description Common Grounds
Foundation Concrete Perimeter
Sewer Public Sewer, Sewer-Storm
Water Public
New Construction false
Schools
School District 303, 303, 303
Others
Pets Allowed Cats OK, Dogs OK
HOA Fee Include Insurance,Lawn Care,Snow Removal
Ownership Condo
Special Listing Condition None
Read Less
© 2024 Listings courtesy of MRED as distributed by MLS GRID. All Rights Reserved.
Bought with David Pavlik • Keller Williams Infinity
GET MORE INFORMATION




