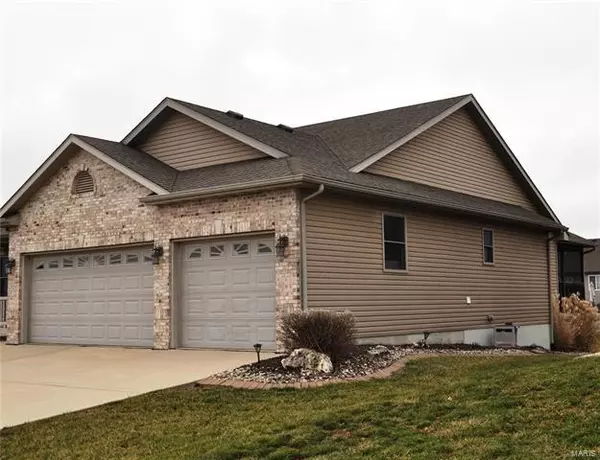For more information regarding the value of a property, please contact us for a free consultation.
265 Shadowbrooke Troy, IL 62294
Want to know what your home might be worth? Contact us for a FREE valuation!

Our team is ready to help you sell your home for the highest possible price ASAP
Key Details
Sold Price $260,000
Property Type Single Family Home
Sub Type Detached Single
Listing Status Sold
Purchase Type For Sale
Square Footage 1,800 sqft
Price per Sqft $144
Subdivision Meadowbrooke/7Th Add
MLS Listing ID 10909707
Sold Date 02/12/19
Style Ranch,Traditional
Bedrooms 5
Full Baths 3
Year Built 2007
Annual Tax Amount $5,286
Tax Year 2017
Lot Size 0.257 Acres
Lot Dimensions 80 X 140
Property Description
Move in ready Ranch with 4 bedrooms and 3 full baths. Open floor plan accents the Great room, dining area and Galley style kitchen which make it great for entertaining. Kitchen also has a large walk-in pantry. A Majestic gas fireplace with Oak mantel accents the Great room. Other features are; Hardwood flooring in Great room, dining room, hall, and main floor bedrooms. Ceramic tile in all baths and main floor laundry room. Cathedral ceiling in Great room, kitchen and dining room. Ceiling fans in main floor bedrooms, Great room, & kitchen. Tray ceiling and large walk-in closet in Master bedroom. Whirlpool tub, separate shower & double bowl vanity with cultured marble tops in Master bath. Large family room, 4th bedroom & full bath are located in the lower level.Windows are Anderson double-tilt insulated. Main floor laundry has service sink. Covered cedar screened-in deck of kitchen. Buyer should verify all MLS data, which is derived from various sources & not warranted as accurate.
Location
State IL
County Madison
Rooms
Basement Full
Interior
Interior Features Coffered Ceiling(s), Some Wood Floors, Open Floorplan
Heating Natural Gas
Fireplaces Number 1
Fireplaces Type Gas Starter, Circulating
Fireplace Y
Appliance Microwave, Dishwasher, Refrigerator, Water Softener, Water Softener Rented, Washer, Dryer, Disposal
Exterior
Exterior Feature Deck
Parking Features Attached
Garage Spaces 3.0
View Y/N true
Building
Lot Description Sidewalks, Streetlights, Cul-De-Sac, Level, Partial Fencing
Story 1 Story
Water Public
New Construction false
Schools
Elementary Schools Triad Dist 2
Middle Schools Triad Dist 2
High Schools Triad
School District 2, 2, 2
Others
Special Listing Condition None
Read Less
© 2024 Listings courtesy of MRED as distributed by MLS GRID. All Rights Reserved.
Bought with Jean Lewis • RE/MAX Alliance



