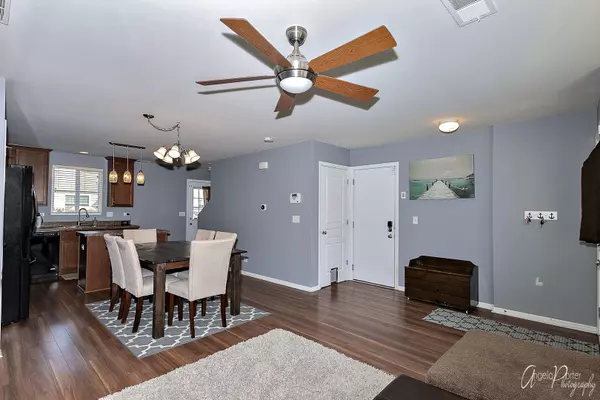For more information regarding the value of a property, please contact us for a free consultation.
1730 Woodside Drive Woodstock, IL 60098
Want to know what your home might be worth? Contact us for a FREE valuation!

Our team is ready to help you sell your home for the highest possible price ASAP
Key Details
Sold Price $239,000
Property Type Single Family Home
Sub Type Detached Single
Listing Status Sold
Purchase Type For Sale
Square Footage 1,616 sqft
Price per Sqft $147
Subdivision Sweetwater
MLS Listing ID 10879880
Sold Date 11/20/20
Style Colonial
Bedrooms 3
Full Baths 2
Half Baths 1
HOA Fees $20/ann
Year Built 2014
Annual Tax Amount $5,708
Tax Year 2019
Lot Size 6,002 Sqft
Lot Dimensions 60X100
Property Description
Stunning Valor model in desirable Sweetwater subdivision on large fenced lot. Many special features throughout! As you enter in to the home you will notice the great open floor plan. First floor features upgraded wood laminate flooring and neutral decor. Open concept living room and kitchen. Kitchen features 42" cherry cabinets, large center island and great lighting. Off the kitchen you access the yard with brick paver patio, perfect for relaxing or entertaining. Second floor features 3 bedrooms, loft area and laundry room. Spacious master suite with full private bathroom and walk-in closet. The two additional bedrooms are of ample size. Great loft for extra space! The full unfinished basement awaits your finishing touch. New water heater '20. The wifi garage door opener stays.
Location
State IL
County Mc Henry
Community Park, Curbs, Sidewalks, Street Lights, Street Paved
Rooms
Basement Full
Interior
Interior Features Wood Laminate Floors, Second Floor Laundry
Heating Natural Gas, Forced Air
Cooling Central Air
Fireplace N
Appliance Range, Microwave, Dishwasher, Refrigerator
Exterior
Parking Features Attached
Garage Spaces 2.0
View Y/N true
Roof Type Asphalt
Building
Lot Description Dimensions to Center of Road, Fenced Yard, Landscaped
Story 2 Stories
Foundation Concrete Perimeter
Sewer Public Sewer
Water Public
New Construction false
Schools
Elementary Schools Mary Endres Elementary School
Middle Schools Northwood Middle School
High Schools Woodstock North High School
School District 200, 200, 200
Others
HOA Fee Include Other
Ownership Fee Simple w/ HO Assn.
Special Listing Condition None
Read Less
© 2025 Listings courtesy of MRED as distributed by MLS GRID. All Rights Reserved.
Bought with Arturo Flores • Success Realty Partners



