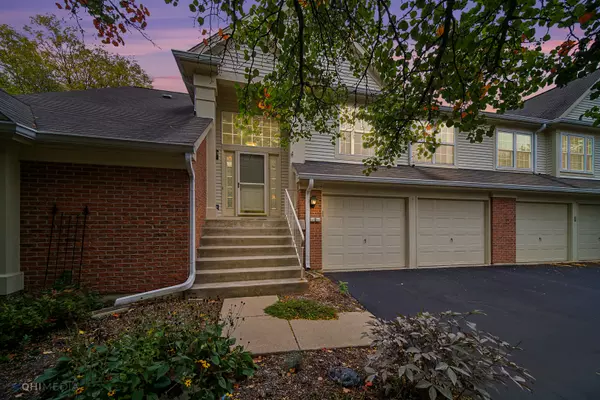For more information regarding the value of a property, please contact us for a free consultation.
30W015 Plum Court Warrenville, IL 60555
Want to know what your home might be worth? Contact us for a FREE valuation!

Our team is ready to help you sell your home for the highest possible price ASAP
Key Details
Sold Price $209,750
Property Type Condo
Sub Type Condo,Townhouse-Ranch
Listing Status Sold
Purchase Type For Sale
Square Footage 1,402 sqft
Price per Sqft $149
Subdivision Maple Hill
MLS Listing ID 10886708
Sold Date 12/07/20
Bedrooms 3
Full Baths 2
HOA Fees $251/mo
Year Built 1994
Annual Tax Amount $5,958
Tax Year 2019
Lot Dimensions COMMON
Property Description
360 VIRTUAL TOUR, VIDEO WALKTHROUGH & FLOOR PLAN AVAILABLE!! Few townhomes offer the natural privacy of this prominent, 3-bedroom/2-bathroom Maple Hill raised ranch! A well maintained and neutrally decorated townhome ideally tucked away from the hustle and bustle, conveniently located near dining, shopping, forest preserves, Metra, and quick access to I-88, Rt. 59 and Rt. 38. Oversized windows elevate the sun-filled open floor plan. Complete with vaulted ceilings and seamless access to a private balcony. The generously sized master suite features a spacious walk-in closet and a picture-perfect master bath. A separate laundry room provides extra storage and easy access to the home's well-maintained mechanics. The attached, private, spacious two-car garage further extends space for added storage! Low HOA dues cover professional landscaping and snow removal, pool access, and much more. Additional community amenities include stunning walking paths, a community clubhouse, and a residents-only pool! Schedule a showing today to experience this impressive investment for yourself.
Location
State IL
County Du Page
Rooms
Basement None
Interior
Interior Features Vaulted/Cathedral Ceilings, First Floor Bedroom, First Floor Laundry, First Floor Full Bath, Laundry Hook-Up in Unit, Storage, Walk-In Closet(s), Open Floorplan, Drapes/Blinds
Heating Natural Gas
Cooling Central Air
Fireplace N
Appliance Range, Microwave, Dishwasher, Refrigerator, Freezer, Washer, Dryer, Disposal, Water Softener Owned, Gas Cooktop, Gas Oven
Laundry Gas Dryer Hookup, In Unit, Sink
Exterior
Exterior Feature Balcony, End Unit
Parking Features Attached
Garage Spaces 2.0
Community Features Pool, Clubhouse, Trail(s)
View Y/N true
Roof Type Asphalt
Building
Lot Description Common Grounds, Cul-De-Sac, Landscaped, Mature Trees, Sidewalks, Streetlights
Sewer Public Sewer
Water Public
New Construction false
Schools
School District 33, 33, 94
Others
Pets Allowed Cats OK, Dogs OK
HOA Fee Include Insurance,Clubhouse,Pool,Exterior Maintenance,Lawn Care,Scavenger,Snow Removal
Ownership Condo
Special Listing Condition None
Read Less
© 2024 Listings courtesy of MRED as distributed by MLS GRID. All Rights Reserved.
Bought with Carlos Semanate • Classic Realty Group, Inc.
GET MORE INFORMATION




